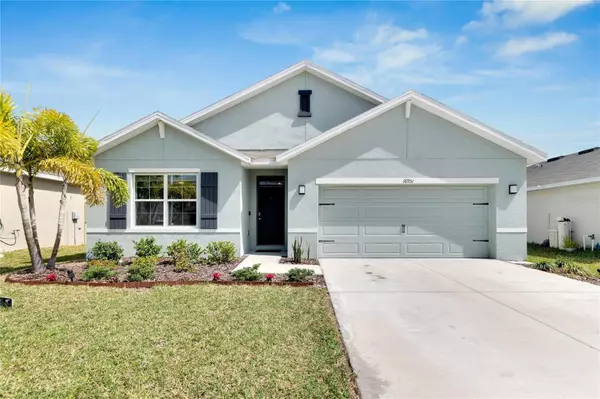For more information regarding the value of a property, please contact us for a free consultation.
Key Details
Sold Price $383,000
Property Type Single Family Home
Sub Type Single Family Residence
Listing Status Sold
Purchase Type For Sale
Square Footage 1,846 sqft
Price per Sqft $207
Subdivision Forest Brooke Ph 4A
MLS Listing ID T3435726
Sold Date 06/27/23
Bedrooms 4
Full Baths 2
Construction Status Financing
HOA Fees $39/qua
HOA Y/N Yes
Originating Board Stellar MLS
Year Built 2021
Annual Tax Amount $8,422
Lot Size 5,662 Sqft
Acres 0.13
Lot Dimensions 51.23x112
Property Description
THIS AMAZING CALI FLOORPLAN WITH DELIGHT YOUR WHOLE FAMILY! UPGRADED LIGHT FIXTURES AND CEILING FANS, GORGEOUS CUSTOM BUILT IN WALL UNIT, FABULOUS CLOSETS, COOL SOOTHING NEUTRAL COLOR PALLETTEAND A FABULOUS OUTDOOR LANAI EXTENSION WHICH IS PERFECT FOR THE FLORIDA LIFESTYLE! ENTERTAIN IN STYLE EVERY DAY OF THE YEAR ON YOUR STUNNING EXTENDED, ROOFED LANAI WHILE YOU WATCH THE KIDS AND FIDO PLAY IN THE YARD! THIS IS NO ORDINARY CALI AND NO ORDINARY COMMUNITY. SOUTHSHORE BAY IS A RESORT STYLE, GATED COMMUNITY FEATURING AN OUTRAGEOUS CRYSTAL LAGOON OFFERING FUN ACTIVITIES FOR ALL AGES. THE LAGOON OFFERS KARAOKE, TRIVIA NIGHTS, A FULL SERVICE BAR, A SWIM UP BAR, SPORTING EVENTS AND LIVE MUSIC, FOOD TRUCKS AND HOLIDAY EVENTS AND PARTIES, JUST TO NAME A FEW. GOLF CARTS WELCOME IN THIS SUPER FRIENDLY COMMUNITY! ALL INFORMATION CONTAINED HEREIN SUBJECT TO INDEPENDENT VERIFICATION BY BUYER. ALL DIMENSIONS APPROXIMATE. MAKE THIS HOUSE YOUR NEW HOME TODAY!
Location
State FL
County Hillsborough
Community Forest Brooke Ph 4A
Zoning PD
Interior
Interior Features Ceiling Fans(s), Eat-in Kitchen, High Ceilings, Kitchen/Family Room Combo, Living Room/Dining Room Combo, Master Bedroom Main Floor, Open Floorplan, Split Bedroom, Stone Counters, Thermostat, Walk-In Closet(s), Window Treatments
Heating Central
Cooling Central Air
Flooring Carpet, Ceramic Tile
Furnishings Unfurnished
Fireplace false
Appliance Dishwasher, Disposal, Electric Water Heater, Microwave, Range, Refrigerator, Washer
Exterior
Exterior Feature Hurricane Shutters, Lighting, Sidewalk, Sliding Doors
Garage Spaces 2.0
Pool Other
Utilities Available Cable Connected, Public, Sewer Connected, Street Lights, Underground Utilities, Water Connected
View Garden
Roof Type Shingle
Attached Garage true
Garage true
Private Pool No
Building
Lot Description Level, Paved
Story 1
Entry Level One
Foundation Slab
Lot Size Range 0 to less than 1/4
Builder Name DR HORTON
Sewer Public Sewer
Water Public
Structure Type Block, Concrete, Stucco
New Construction false
Construction Status Financing
Others
Pets Allowed Yes
Senior Community No
Ownership Fee Simple
Monthly Total Fees $114
Acceptable Financing Cash, Conventional, FHA, VA Loan
Membership Fee Required Required
Listing Terms Cash, Conventional, FHA, VA Loan
Special Listing Condition None
Read Less Info
Want to know what your home might be worth? Contact us for a FREE valuation!

Our team is ready to help you sell your home for the highest possible price ASAP

© 2025 My Florida Regional MLS DBA Stellar MLS. All Rights Reserved.
Bought with ALIGN RIGHT REALTY SRQ OPULENCE




