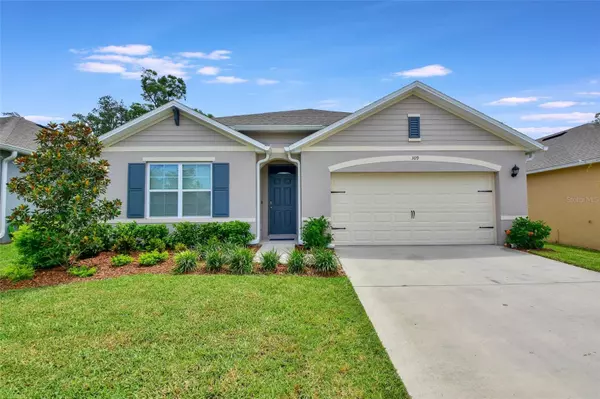For more information regarding the value of a property, please contact us for a free consultation.
Key Details
Sold Price $357,000
Property Type Single Family Home
Sub Type Single Family Residence
Listing Status Sold
Purchase Type For Sale
Square Footage 1,846 sqft
Price per Sqft $193
Subdivision Victoria Oaks Ph A
MLS Listing ID O6126613
Sold Date 09/28/23
Bedrooms 4
Full Baths 2
Construction Status Financing,Inspections,Other Contract Contingencies
HOA Fees $185/qua
HOA Y/N Yes
Originating Board Stellar MLS
Year Built 2019
Annual Tax Amount $3,592
Lot Size 5,227 Sqft
Acres 0.12
Lot Dimensions 50x106
Property Description
Welcome to this beautiful and modern DR Horton home in the highly sought-after Cali floor plan. Enjoy a split plan with ceramic tile throughout all main areas, recently cleaned and sealed for sparkle and shine. The kitchen is equipped with all stainless appliances and a huge center island for an easy cooking experience along with a smart home setup including IQ Panel, Nest thermostat, Ring doorbell, and Keyless entry. The garage has been upgraded to include a 240-volt outlet wired for electric car charging or other equipment.
The backyard is perfect for entertaining with its metal fencing, paver patio in addition to the covered patio, giving you plenty of room to host friends and family outdoors! And don't forget about the privacy of trees while enjoying your view. Not only that but Victoria Park amenities are also included like access to the pool, playground, internet/basic cable services as well as reclaimed water irrigation system plus fitness center, clubhouse, and more! Conveniently located close by Interstate 4 so commuting will be a breeze! Don't miss out on this incredible opportunity - come see it today! Note year built states 2019 but owners did not take possession til the property was purchased in April 2020. Save tens of thousands over brand-new construction by gaining all the upgrades already included.
Location
State FL
County Volusia
Community Victoria Oaks Ph A
Zoning PD
Rooms
Other Rooms Inside Utility
Interior
Interior Features Eat-in Kitchen, Master Bedroom Main Floor, Open Floorplan, Smart Home, Split Bedroom, Stone Counters, Walk-In Closet(s), Window Treatments
Heating Central, Electric
Cooling Central Air
Flooring Carpet, Ceramic Tile
Furnishings Unfurnished
Fireplace false
Appliance Dishwasher, Disposal, Dryer, Electric Water Heater, Microwave, Range, Refrigerator, Washer
Laundry Inside, Laundry Room
Exterior
Exterior Feature Irrigation System, Rain Gutters
Parking Features Curb Parking, On Street
Garage Spaces 2.0
Fence Fenced, Other
Community Features Clubhouse, Community Mailbox, Deed Restrictions, Fitness Center, Golf, Irrigation-Reclaimed Water, Playground, Pool, Restaurant, Sidewalks
Utilities Available Cable Connected, Electricity Connected, Public, Sewer Connected, Sprinkler Recycled, Underground Utilities, Water Connected
Amenities Available Cable TV, Fitness Center, Playground, Pool
Roof Type Shingle
Porch Covered, Patio, Rear Porch
Attached Garage true
Garage true
Private Pool No
Building
Lot Description City Limits, Sidewalk, Paved
Entry Level One
Foundation Slab
Lot Size Range 0 to less than 1/4
Builder Name DR Horton
Sewer Public Sewer
Water Public
Architectural Style Ranch
Structure Type Block, Concrete, Stucco
New Construction false
Construction Status Financing,Inspections,Other Contract Contingencies
Schools
Elementary Schools Freedom Elem
Middle Schools Deland Middle
High Schools Deland High
Others
Pets Allowed Yes
HOA Fee Include Cable TV, Pool, Internet, Pool
Senior Community No
Ownership Fee Simple
Monthly Total Fees $185
Acceptable Financing Cash, Conventional, FHA, VA Loan
Membership Fee Required Required
Listing Terms Cash, Conventional, FHA, VA Loan
Special Listing Condition None
Read Less Info
Want to know what your home might be worth? Contact us for a FREE valuation!

Our team is ready to help you sell your home for the highest possible price ASAP

© 2025 My Florida Regional MLS DBA Stellar MLS. All Rights Reserved.
Bought with LPT REALTY




