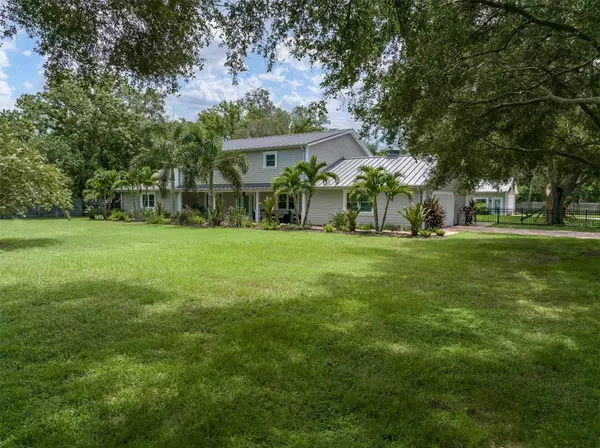For more information regarding the value of a property, please contact us for a free consultation.
Key Details
Sold Price $1,652,000
Property Type Single Family Home
Sub Type Single Family Residence
Listing Status Sold
Purchase Type For Sale
Square Footage 3,444 sqft
Price per Sqft $479
Subdivision Acreage
MLS Listing ID U8209866
Sold Date 10/02/23
Bedrooms 4
Full Baths 3
Construction Status Financing,Inspections
HOA Y/N No
Originating Board Stellar MLS
Year Built 1980
Annual Tax Amount $6,170
Lot Size 1.130 Acres
Acres 1.13
Lot Dimensions 165x289
Property Description
Welcome to your very own luxurious country estate set on over an acre of beautifully landscaped grounds in Seminole. This beautiful home is move in ready and offers numerous resort like amenities. As you enter your gated estate you will recognize the brand new lush landscaping with accent lighting illuminating the new exterior of this home. Exterior features include a new metal roof with eccentric cupolas, new hardy board siding with custom paint, PGT energy efficient impact windows, directional lighting, and much more. As you enter through the leaded glass front door you will be greeted by rich hardwood floors throughout the home. The floor plan is amazing and offers an amazing opportunity for entertaining. Whether you're a gourmet chef that likes to show off or a large family this home has it all. The family room is light and bright with striking cathedral ceilings, angelic chandelier, and a cozy gas fireplace. The kitchen is quite extravagant and suitable for the most discriminating chef with its rich thick granite countertops and custom hard wood cabinets with built ins. There are endless cabinets with amazing roll out drawers, niches, and compartments for all your favorite culinary tools. The expansive tiered island is Grande easily seating a large group with ease while offering access to viewing two tv monitors. The stainless-steel appliance package is out of sight with two Kitchen Aide refrigerators, three Kitchen Aid Superba ovens, Kitchen Aid microwave, Thermador cook top, Luxor hood, stainless steel sinks, and custom accents. There is a third bathroom adjacent to the laundry which is great for guests and readily accessible by the pool for guest convenience. The second floor offers a split plan with large bedrooms featuring custom paneled doors, remote ceiling fans, and fixtures. Both upstairs bathrooms have been completely renovated top to bottom and are adorned with hardwood cabinets, European art deco/subway tiles, rich quartz counters, custom vanities, under-mount sinks, and a seamless glass shower in master. The master bedroom is fit for a king with plenty of space for the largest bedroom suite imaginable. If that wasn't enough step outside to your estate like grounds with a heated salt-water resort sized pool featuring a 10 person spill over hot tub. The pool itself features large sun shelfs, two shallow ends, umbrellas, new Pebble-Tec surface, new tiles, and beautiful travertine tiles all over the large patio. Set behind the pool in the serene yard is a huge lanai with outdoor kitchen great for those large parties with its big screen TV. The additional air conditioned 5 car garage/ entertainment room gives you a total of 7 spaces for those classic cars or just convert to a large pool house/ apartment. The possibilities are endless with all of this across the street from Seminole Park, The Pinellas Trail, and just minutes from the area's best beaches. With this property you can even bring your horses.
Location
State FL
County Pinellas
Community Acreage
Zoning E-1
Rooms
Other Rooms Attic, Bonus Room, Family Room, Formal Dining Room Separate, Inside Utility
Interior
Interior Features Ceiling Fans(s)
Heating Central, Electric
Cooling Central Air, Zoned
Flooring Ceramic Tile, Wood
Fireplaces Type Family Room, Gas
Fireplace true
Appliance Built-In Oven, Convection Oven, Cooktop, Dishwasher, Disposal, Dryer, Electric Water Heater, Microwave, Range, Range Hood, Refrigerator, Washer, Water Softener
Laundry Inside, Laundry Room
Exterior
Exterior Feature Irrigation System, Lighting, Outdoor Grill, Outdoor Kitchen, Outdoor Shower, Rain Gutters, Storage
Parking Features Driveway, Garage Door Opener, Garage Faces Side, Ground Level, Guest, Off Street, Open, Other, Oversized, Parking Pad
Garage Spaces 6.0
Fence Fenced, Other, Wood
Pool Gunite, Heated, In Ground, Lighting, Salt Water, Tile
Community Features Stable(s), Horses Allowed, Park, Playground, Sidewalks, Water Access
Utilities Available BB/HS Internet Available, Cable Available, Electricity Connected, Fiber Optics, Propane, Sewer Connected, Sprinkler Recycled, Water Connected
View Pool, Trees/Woods
Roof Type Metal
Porch Covered, Enclosed, Front Porch, Patio, Rear Porch, Screened
Attached Garage true
Garage true
Private Pool Yes
Building
Lot Description In County, Level, Oversized Lot, Pasture, Paved, Unincorporated, Zoned for Horses
Story 2
Entry Level Two
Foundation Slab
Lot Size Range 1 to less than 2
Sewer Public Sewer
Water None
Architectural Style Contemporary
Structure Type HardiPlank Type, Metal Frame, Wood Frame
New Construction false
Construction Status Financing,Inspections
Schools
Elementary Schools Seminole Elementary-Pn
Middle Schools Seminole Middle-Pn
High Schools Seminole High-Pn
Others
Senior Community No
Ownership Fee Simple
Acceptable Financing Cash, Conventional
Listing Terms Cash, Conventional
Special Listing Condition None
Read Less Info
Want to know what your home might be worth? Contact us for a FREE valuation!

Our team is ready to help you sell your home for the highest possible price ASAP

© 2025 My Florida Regional MLS DBA Stellar MLS. All Rights Reserved.
Bought with RE/MAX METRO




