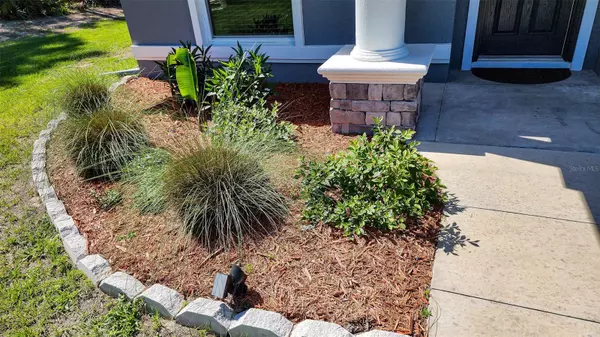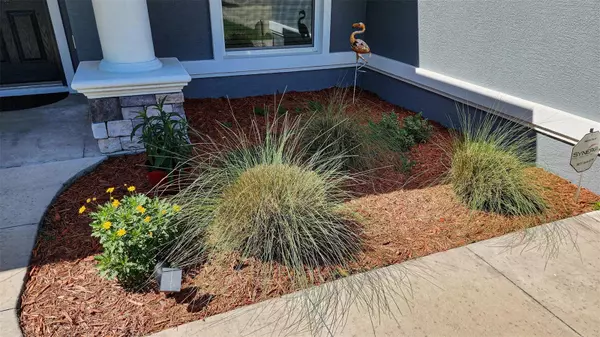For more information regarding the value of a property, please contact us for a free consultation.
Key Details
Sold Price $519,900
Property Type Single Family Home
Sub Type Single Family Residence
Listing Status Sold
Purchase Type For Sale
Square Footage 1,890 sqft
Price per Sqft $275
Subdivision Pine Ridge Unit 01
MLS Listing ID OM658033
Sold Date 10/05/23
Bedrooms 3
Full Baths 2
HOA Fees $7/ann
HOA Y/N Yes
Originating Board Stellar MLS
Year Built 2019
Annual Tax Amount $3,375
Lot Size 1.040 Acres
Acres 1.04
Property Description
Welcome to your private oasis! Beautiful home in the premier community of Pine Ridge Estates. 4 years young!! Custom-built with upgrades galore!! The list is long and includes a gourmet kitchen w/wood cabinets, soft close doors and drawers, under-cabinet lighting, a pantry & upgraded faucets! Upgraded fans & lighting throughout the home, including a crystal chandelier! A formal dining room with french doors!! The main living area has porcelain wood plank flooring, a cathedral ceiling, decorative plant shelves, and a magnificent view of the oversized screened lanai and solar-heated, beach entrance, salt-water pool area!! The backyard has a nice-sized chain link fenced area for your pets or your little people to play in. The perimeter of the property has farm fencing! This property allows horses!! The master suite is inviting with sliding doors to the pool area, a soaker tub and an extra large tiled shower! Whole home generator, fueled by a 250 gal gas tank! The list just goes on and on!! And all of this is in a prime equestrian community with horse trails, a clubhouse, pavilions, a dog park, playgrounds for the kids, plus over 10 clubs for the adults...the YMCA is about 10 minutes away...and there is a new shopping complex under construction just a few miles away...also very near the gulf for great fishing, great seafood restaurants, even swimming with the manatees!! Don't let this one slip away!!
Location
State FL
County Citrus
Community Pine Ridge Unit 01
Zoning RUR
Interior
Interior Features Cathedral Ceiling(s), Ceiling Fans(s), High Ceilings, Living Room/Dining Room Combo, Open Floorplan, Solid Wood Cabinets, Stone Counters, Walk-In Closet(s)
Heating Electric, Heat Pump
Cooling Central Air
Flooring Carpet, Ceramic Tile
Fireplace false
Appliance Dishwasher, Disposal, Electric Water Heater, Microwave, Range, Refrigerator
Laundry Inside
Exterior
Exterior Feature Irrigation System, Private Mailbox, Rain Gutters
Garage Spaces 2.0
Pool Chlorine Free, Heated, In Ground, Salt Water, Screen Enclosure
Community Features Association Recreation - Owned, Clubhouse, Deed Restrictions, Horses Allowed, Park, Playground, Tennis Courts
Utilities Available Cable Connected, Electricity Connected, Water Connected
Amenities Available Clubhouse, Park, Playground, Tennis Court(s), Trail(s)
Roof Type Shingle
Porch Covered, Patio
Attached Garage true
Garage true
Private Pool Yes
Building
Lot Description Cleared, Landscaped, Paved, Zoned for Horses
Entry Level One
Foundation Slab
Lot Size Range 1 to less than 2
Sewer Private Sewer
Water Public
Architectural Style Contemporary
Structure Type Block, Stucco
New Construction false
Schools
Elementary Schools Central Ridge Elementary School
Middle Schools Crystal River Middle School
High Schools Crystal River High School
Others
Pets Allowed Yes
Senior Community No
Ownership Fee Simple
Monthly Total Fees $7
Acceptable Financing Cash, Conventional, VA Loan
Membership Fee Required Required
Listing Terms Cash, Conventional, VA Loan
Special Listing Condition None
Read Less Info
Want to know what your home might be worth? Contact us for a FREE valuation!

Our team is ready to help you sell your home for the highest possible price ASAP

© 2025 My Florida Regional MLS DBA Stellar MLS. All Rights Reserved.
Bought with PLANTATION REALTY, INC




