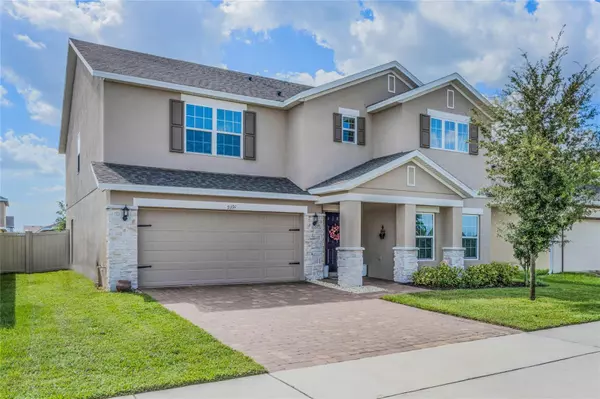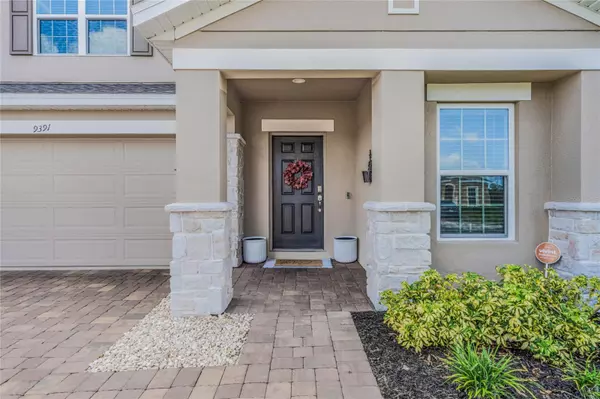For more information regarding the value of a property, please contact us for a free consultation.
Key Details
Sold Price $500,000
Property Type Single Family Home
Sub Type Single Family Residence
Listing Status Sold
Purchase Type For Sale
Square Footage 3,318 sqft
Price per Sqft $150
Subdivision Cypress Oaks
MLS Listing ID O6136769
Sold Date 11/07/23
Bedrooms 5
Full Baths 3
Construction Status Financing,Inspections
HOA Fees $70/mo
HOA Y/N Yes
Originating Board Stellar MLS
Year Built 2020
Annual Tax Amount $5,041
Lot Size 5,662 Sqft
Acres 0.13
Property Description
This well designed home offers over 3300 sqft with 5 spacious bedrooms, 3 full bathrooms, and it's highly upgraded throughout. As you walk in the front door, you're greeted by tile floors going throughout the main level, tons of natural lighting from all the large windows, and an open concept design. This open concept design has the family room, dining room, and kitchen all connected. The kitchen has an oversized island, tons of cabinetry, stainless steels appliances, quartz countertops, and custom lighting. The family room and dining room are perfect for large gatherings and entertaining. The main floor of this home also offers 1 bedroom, 1 full bathroom, and a cozy office with French doors. Once upstairs you'll enjoy a grand loft, your private owners suite, 3 more bedrooms, and your third bathroom. The owner's suite has great natural lighting and the ensuite has a soaking tub, walk in shower with high end tile work, dual vanities and a walk in closet. You can also enjoy a covered lanai overlooking your fully fenced in backyard that is completely private. This established community offers a pool, walking trails, easy access to the West Orange trail and so much more. You're also located in a highly desirable area that's close to all major highways and minutes from excellent shopping, hospitals, dining, theme parks and so much more. Call today to schedule a private showing!
Location
State FL
County Lake
Community Cypress Oaks
Interior
Interior Features Ceiling Fans(s), Eat-in Kitchen, High Ceilings, Kitchen/Family Room Combo, Living Room/Dining Room Combo, Open Floorplan, Solid Surface Counters, Solid Wood Cabinets, Split Bedroom, Thermostat, Walk-In Closet(s), Window Treatments
Heating Central
Cooling Central Air
Flooring Carpet, Tile
Fireplace false
Appliance Dishwasher, Microwave, Range, Refrigerator
Laundry Laundry Room
Exterior
Exterior Feature Irrigation System, Lighting, Other, Sidewalk, Sliding Doors
Garage Spaces 2.0
Fence Vinyl
Community Features Association Recreation - Owned, Community Mailbox, Deed Restrictions, Dog Park, Playground, Pool, Sidewalks
Utilities Available Cable Available, Electricity Available, Sewer Connected, Water Connected
Amenities Available Playground, Pool
Roof Type Shingle
Porch Porch
Attached Garage true
Garage true
Private Pool No
Building
Lot Description Level, Private
Entry Level One
Foundation Slab
Lot Size Range 0 to less than 1/4
Sewer Public Sewer
Water Public
Structure Type Block,Stucco
New Construction false
Construction Status Financing,Inspections
Others
Pets Allowed Yes
HOA Fee Include Pool,Recreational Facilities
Senior Community No
Ownership Fee Simple
Monthly Total Fees $70
Acceptable Financing Cash, Conventional, FHA, VA Loan
Membership Fee Required Required
Listing Terms Cash, Conventional, FHA, VA Loan
Special Listing Condition None
Read Less Info
Want to know what your home might be worth? Contact us for a FREE valuation!

Our team is ready to help you sell your home for the highest possible price ASAP

© 2025 My Florida Regional MLS DBA Stellar MLS. All Rights Reserved.
Bought with RADIUS REALTY GROUP LLC




