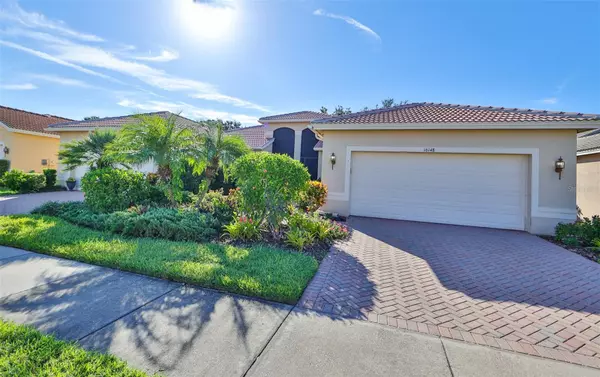For more information regarding the value of a property, please contact us for a free consultation.
Key Details
Sold Price $340,000
Property Type Single Family Home
Sub Type Villa
Listing Status Sold
Purchase Type For Sale
Square Footage 1,496 sqft
Price per Sqft $227
Subdivision Valencia Lakes
MLS Listing ID T3471111
Sold Date 11/09/23
Bedrooms 2
Full Baths 2
Construction Status No Contingency
HOA Fees $555/qua
HOA Y/N Yes
Originating Board Stellar MLS
Year Built 2011
Annual Tax Amount $2,290
Lot Size 4,356 Sqft
Acres 0.1
Property Description
Here it is - the absolute best buy in the premier community of Valencia Lakes. Professionally painted and cleaned, this home is set in a beautiful park like setting. This conservation view home featuring a Spanish tile roof will be your next one! Featuring a 2 car garage, driveway and the lanai on a conservation lot, it just keeps getting better. Enter through the paver walkway into the bright foyer and you're in the huge great room with the garden and conservation view and formal dining or flex room. On your right is the Chef's Kitchen with oversized solid wood cabinets, (one pair with glass inserts), tile backsplash, under cabinet lighting and overhead spot lighting. In the pantry is actually built-in office space! On the rear right of the kitchen is a huge window seat for storage that matches the cabinetry. This can be relocated to use the space as a dinette with garden views. On to the screened in lanai with pavers through the Great Room sliders. This garden and conservation view is just the ticket to relax and enjoy nature with. And here's the bonus - full length window shades that coordinate with the colors of the pavers and walls. Next, the large Master Bedroom Suite with conservation view, en-suite bathroom with conservation views, water closet, dual sinks and large stall shower. Let's not forget the walk-in closet! With the split bedroom plan privacy abounds. The 2nd bedroom is adjacent to the hall bathroom giving your guests lots of privacy. Extra insulation in the attic has cut electric bills in half! Valencia Lakes is carefree 55+ living at it's best! The possibilities just don't end - bike and walking trails, fitness center, clubhouse, pool, gravity pool, whirlpool spa, studio/ballroom, entertainment, steam/sauna, softball, dog park, pickle ball, bocce, tennis, RV/Boat storage, billiards, card rooms, bistro and more!
Location
State FL
County Hillsborough
Community Valencia Lakes
Zoning PD
Interior
Interior Features Ceiling Fans(s), Eat-in Kitchen, High Ceilings, Master Bedroom Main Floor, Open Floorplan, Solid Surface Counters, Solid Wood Cabinets, Split Bedroom, Thermostat, Walk-In Closet(s)
Heating Central, Electric, Heat Pump
Cooling Central Air
Flooring Ceramic Tile, Laminate
Furnishings Unfurnished
Fireplace false
Appliance Dishwasher, Disposal, Electric Water Heater, Microwave, Range, Refrigerator, Water Softener
Laundry In Garage
Exterior
Exterior Feature Sidewalk, Sliding Doors
Parking Features Garage Door Opener, Golf Cart Parking, Ground Level, Guest
Garage Spaces 2.0
Community Features Association Recreation - Owned, Deed Restrictions, Fitness Center, Gated Community - No Guard, Golf Carts OK, Park, Pool, Restaurant, Sidewalks, Special Community Restrictions, Tennis Courts
Utilities Available BB/HS Internet Available, Electricity Connected, Fiber Optics, Fire Hydrant, Phone Available, Public, Sewer Connected, Underground Utilities, Water Connected
Amenities Available Basketball Court, Cable TV, Clubhouse, Fitness Center, Gated, Maintenance, Pickleball Court(s), Pool, Recreation Facilities, Sauna, Shuffleboard Court, Spa/Hot Tub, Storage, Tennis Court(s), Trail(s)
View Garden, Park/Greenbelt, Trees/Woods
Roof Type Tile
Porch Covered, Rear Porch, Screened
Attached Garage true
Garage true
Private Pool No
Building
Lot Description Conservation Area, Greenbelt, In County, Level, Sidewalk, Paved, Private, Unincorporated
Entry Level One
Foundation Slab
Lot Size Range 0 to less than 1/4
Builder Name GL Homes
Sewer Public Sewer
Water Public
Architectural Style Contemporary, Florida
Structure Type Stucco
New Construction false
Construction Status No Contingency
Schools
Elementary Schools Reddick Elementary School
Middle Schools Shields-Hb
High Schools Sumner High School
Others
Pets Allowed Breed Restrictions, Cats OK, Dogs OK, Yes
HOA Fee Include Cable TV,Pool,Maintenance Structure,Maintenance Grounds,Management,Pest Control,Pool,Private Road,Recreational Facilities,Security
Senior Community Yes
Ownership Fee Simple
Monthly Total Fees $555
Acceptable Financing Cash, Conventional, FHA, USDA Loan, VA Loan
Membership Fee Required Required
Listing Terms Cash, Conventional, FHA, USDA Loan, VA Loan
Special Listing Condition None
Read Less Info
Want to know what your home might be worth? Contact us for a FREE valuation!

Our team is ready to help you sell your home for the highest possible price ASAP

© 2025 My Florida Regional MLS DBA Stellar MLS. All Rights Reserved.
Bought with RE/MAX REALTY UNLIMITED




