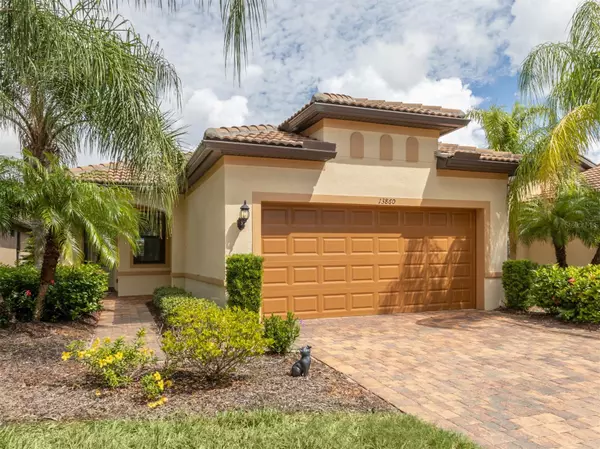For more information regarding the value of a property, please contact us for a free consultation.
Key Details
Sold Price $430,000
Property Type Single Family Home
Sub Type Single Family Residence
Listing Status Sold
Purchase Type For Sale
Square Footage 1,437 sqft
Price per Sqft $299
Subdivision Islandwalk At The West Village
MLS Listing ID N6128855
Sold Date 11/16/23
Bedrooms 2
Full Baths 2
Construction Status Inspections
HOA Fees $363/qua
HOA Y/N Yes
Originating Board Stellar MLS
Year Built 2015
Annual Tax Amount $4,187
Lot Size 5,227 Sqft
Acres 0.12
Property Description
Welcome to Islandwalk, a gated community offering resort-style living in the heart of Wellen Park, Venice, Florida. This stunning property at 13860 Lido Street boasts all the amenities and features you'd expect from this coveted neighborhood. The home itself is a testament to modern design and functionality. With two bedrooms, two bathrooms, a den, spacious living room, large pantry in the kitchen and HURRICANE IMPACT WINDOWS, it provides both comfort and style for discerning homeowners. Natural light floods the interiors, creating a warm and inviting atmosphere. The outdoor space is equally impressive, with a screened lanai overlooking the pond that's perfect for entertaining or simply unwinding after a long day. Islandwalk is renowned for its world-class amenities, including a clubhouse, fitness center, walking trails, tennis courts, and more. Residents here enjoy a vibrant social scene, making it easy to connect with neighbors and build lasting friendships. Situated within the highly sought-after Wellen Park community, you'll have easy access to a plethora of shopping, dining, and entertainment options. The pristine beaches of Venice are just a short drive away, offering endless opportunities for relaxation and recreation. Don't miss the chance to experience the epitome of Florida living in this Islandwalk gem. Schedule a viewing today and discover the unparalleled lifestyle this property has to offer.
Location
State FL
County Sarasota
Community Islandwalk At The West Village
Zoning V
Interior
Interior Features Ceiling Fans(s), Eat-in Kitchen, In Wall Pest System, Master Bedroom Main Floor, Open Floorplan, Stone Counters, Thermostat, Walk-In Closet(s), Window Treatments
Heating Electric, Heat Pump
Cooling Central Air
Flooring Carpet, Tile
Fireplace false
Appliance Dishwasher, Disposal, Dryer, Electric Water Heater, Microwave, Range, Refrigerator, Washer
Laundry Laundry Room
Exterior
Exterior Feature Irrigation System, Rain Gutters, Sidewalk
Parking Features Driveway, Garage Door Opener
Garage Spaces 2.0
Community Features Buyer Approval Required, Clubhouse, Community Mailbox, Deed Restrictions, Dog Park, Fishing, Fitness Center, Gated Community - Guard, Golf Carts OK, Lake, Park, Playground, Pool, Sidewalks, Tennis Courts, Waterfront
Utilities Available Cable Connected, Electricity Connected, Fire Hydrant, Public, Sewer Connected, Sprinkler Recycled, Street Lights, Underground Utilities, Water Connected
View Y/N 1
View Trees/Woods, Water
Roof Type Tile
Porch Covered, Enclosed, Rear Porch, Screened
Attached Garage true
Garage true
Private Pool No
Building
Lot Description Cul-De-Sac, Landscaped, Level, Sidewalk, Paved, Private
Story 1
Entry Level One
Foundation Slab
Lot Size Range 0 to less than 1/4
Builder Name Divosta
Sewer Public Sewer
Water Public
Structure Type Block,Stucco
New Construction false
Construction Status Inspections
Schools
Elementary Schools Taylor Ranch Elementary
Middle Schools Venice Area Middle
High Schools Venice Senior High
Others
Pets Allowed Yes
HOA Fee Include Guard - 24 Hour,Cable TV,Common Area Taxes,Pool,Escrow Reserves Fund,Internet,Maintenance Grounds,Management,Pool,Private Road,Recreational Facilities,Security
Senior Community No
Ownership Fee Simple
Monthly Total Fees $363
Acceptable Financing Cash, Conventional, FHA, VA Loan
Membership Fee Required Required
Listing Terms Cash, Conventional, FHA, VA Loan
Special Listing Condition None
Read Less Info
Want to know what your home might be worth? Contact us for a FREE valuation!

Our team is ready to help you sell your home for the highest possible price ASAP

© 2025 My Florida Regional MLS DBA Stellar MLS. All Rights Reserved.
Bought with PROGRAM REALTY, LLC




