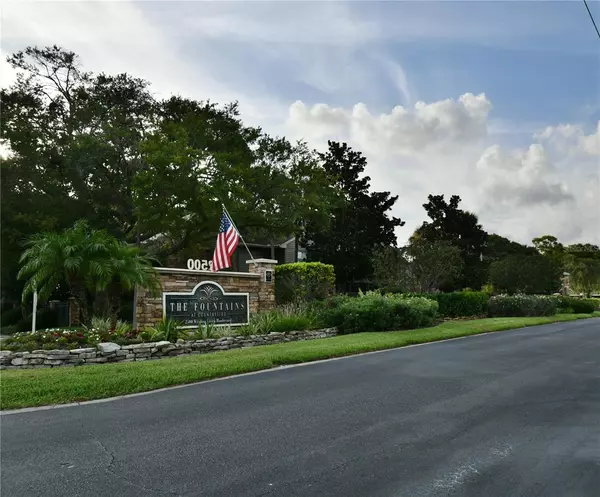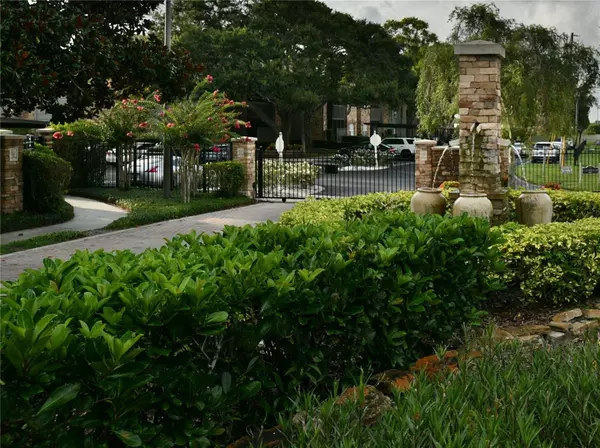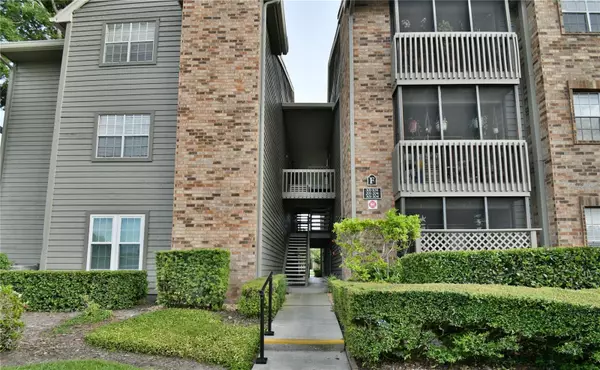For more information regarding the value of a property, please contact us for a free consultation.
Key Details
Sold Price $310,000
Property Type Condo
Sub Type Condominium
Listing Status Sold
Purchase Type For Sale
Square Footage 1,037 sqft
Price per Sqft $298
Subdivision Fountains At Countryside Condo
MLS Listing ID U8207299
Sold Date 12/20/23
Bedrooms 3
Full Baths 2
Construction Status Appraisal,Financing,Inspections
HOA Fees $445/mo
HOA Y/N Yes
Originating Board Stellar MLS
Year Built 1987
Annual Tax Amount $2,611
Property Description
Back on the market. This condo has it all! Rare 3 Bedroom, 2 Bath FIRST Floor Condo in the beautiful, well maintained, gated community of Fountains at Countryside. This one sure is a winner with the open floor plan and renovated Kitchen including granite countertops and updated appliances! The French door refrigerator is large and has a water dispenser inside. All windows in the home were replaced only a few years ago along with the air conditioning in 2018. The beautiful flooring in the home is the wood look porcelain tile throughout to make the home flow nicely into both gorgeous bathrooms which have been fully updated. In the hallway you will notice the large LG washer and dryer which stay with the condo and during the remodel all of the popcorn on the ceilings were removed. This home also has private screened enclosed patio with utility storage closet. The community has a large pool, heated spa, gas grills in covered gazebo area which happens to be right by this unit. Complex has well equipped fitness room, club house, car wash, and gated dog run/park area. 2 assigned parking spaces also come with this home and of course marked guest spaces for any friends or family dropping by. Water, sewer garbage, cable, and all amenities are covered in the monthly maintenance. Don't miss this opportunity to have everything you are looking for and more!
Location
State FL
County Pinellas
Community Fountains At Countryside Condo
Interior
Interior Features Ceiling Fans(s), Crown Molding, Kitchen/Family Room Combo, Living Room/Dining Room Combo, Primary Bedroom Main Floor, Open Floorplan, Solid Wood Cabinets, Stone Counters, Walk-In Closet(s)
Heating Central, Electric
Cooling Central Air
Flooring Tile
Furnishings Unfurnished
Fireplace false
Appliance Dishwasher, Disposal, Dryer, Electric Water Heater
Laundry Inside, Laundry Closet
Exterior
Exterior Feature Courtyard, Dog Run, Garden, Irrigation System, Lighting, Outdoor Grill, Sidewalk, Sliding Doors, Storage
Parking Features Assigned, Guest, Reserved
Pool Gunite, In Ground
Community Features Association Recreation - Owned, Buyer Approval Required, Clubhouse, Deed Restrictions, Dog Park, Fitness Center, Gated Community - No Guard, Pool, Sidewalks
Utilities Available Cable Connected, Electricity Connected, Public, Sewer Connected
Amenities Available Cable TV, Clubhouse, Fitness Center, Gated, Pool, Spa/Hot Tub
Roof Type Shingle
Porch Covered, Patio, Porch, Rear Porch, Screened
Garage false
Private Pool No
Building
Lot Description Near Public Transit, Sidewalk
Story 3
Entry Level One
Foundation Slab
Lot Size Range Non-Applicable
Sewer Public Sewer
Water Public
Structure Type Wood Frame
New Construction false
Construction Status Appraisal,Financing,Inspections
Schools
Elementary Schools Curlew Creek Elementary-Pn
Middle Schools Palm Harbor Middle-Pn
High Schools Countryside High-Pn
Others
Pets Allowed Breed Restrictions, Number Limit, Size Limit, Yes
HOA Fee Include Cable TV,Pool,Escrow Reserves Fund,Fidelity Bond,Insurance,Maintenance Structure,Maintenance Grounds,Management,Pest Control,Pool,Sewer,Trash,Water
Senior Community No
Pet Size Small (16-35 Lbs.)
Ownership Condominium
Monthly Total Fees $445
Acceptable Financing Cash, Conventional, VA Loan
Membership Fee Required Required
Listing Terms Cash, Conventional, VA Loan
Num of Pet 2
Special Listing Condition None
Read Less Info
Want to know what your home might be worth? Contact us for a FREE valuation!

Our team is ready to help you sell your home for the highest possible price ASAP

© 2025 My Florida Regional MLS DBA Stellar MLS. All Rights Reserved.
Bought with EXP REALTY LLC




