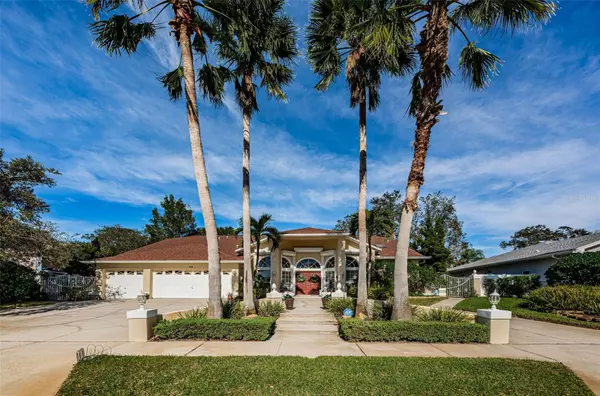For more information regarding the value of a property, please contact us for a free consultation.
Key Details
Sold Price $735,333
Property Type Single Family Home
Sub Type Single Family Residence
Listing Status Sold
Purchase Type For Sale
Square Footage 2,482 sqft
Price per Sqft $296
Subdivision Sun Kissed Heights
MLS Listing ID U8223326
Sold Date 01/04/24
Bedrooms 3
Full Baths 2
Half Baths 1
Construction Status Other Contract Contingencies
HOA Y/N No
Originating Board Stellar MLS
Year Built 1999
Annual Tax Amount $4,204
Lot Size 10,454 Sqft
Acres 0.24
Lot Dimensions 90x116
Property Description
STUNNING! Words do not describe the elegance this home presents with a semi circular drive and three car garage. Close to Fred Howard Park and Sunset Beach, Paddle boarders and Kayakers enjoy this area for their water sports. Tarpon Springs is a golf cart community. A short ride through the Tarpon Springs neighborhoods brings you to not only the Sponge Docks but lots of Artisan shops and local ethnic restaurants. Built in 1999 the amazingly beautiful landscaped yard is walled with two iron gates on either side of the front entrance for secure privacy. In close proximity to the Gulf of Mexico on a cul d sac street, the home is located close to Tarpon Springs High School and Middle School as well as the Riverside Tennis Courts. The exceptional tiled pool features a 2020 sf enclosure with covered lanai and waterfall as well as an outdoor kitchen area equipped with sink, counters and refrigerator. A gardeners joy including a fire pit and garden shed for all your garden tools close by. New roof installed in 2021; Air conditioning system replaced in 2021.HotWater Heater recently replaced . All major utility and appliances replaced within last 5 years. New kitchen and bathrooms recently renovated. Gas fireplace in family room and electric fireplace in primary bedroom. Den could easily be a 4th bedroom or nursery. Space for closet has been converted to a bookshelf. Ni tone speakers throughout home. Finished covered Open Patio with flagstone walkways on both sides of home to enjoy the many various landscape species. A comfortable home for entertaining and family living. Truly a spectacular outdoor pool oasis in the heart of lovely Tarpon Springs. Taxes based on the homestead exemption.
Location
State FL
County Pinellas
Community Sun Kissed Heights
Interior
Interior Features Accessibility Features, Built-in Features, Ceiling Fans(s), Eat-in Kitchen, High Ceilings, Kitchen/Family Room Combo, Living Room/Dining Room Combo, Primary Bedroom Main Floor, Open Floorplan, Solid Surface Counters, Solid Wood Cabinets, Split Bedroom, Thermostat, Walk-In Closet(s), Window Treatments
Heating Central, Electric
Cooling Central Air
Flooring Carpet, Marble
Fireplaces Type Electric, Gas
Fireplace true
Appliance Dishwasher, Disposal, Dryer, Electric Water Heater, Exhaust Fan, Ice Maker, Microwave, Range, Range Hood, Refrigerator, Washer, Water Softener
Laundry Laundry Room
Exterior
Exterior Feature Garden, Hurricane Shutters, Irrigation System, Lighting, Private Mailbox, Rain Gutters, Sliding Doors
Garage Spaces 3.0
Pool Deck, Gunite, Heated, In Ground, Lighting, Tile
Community Features Golf Carts OK, Park
Utilities Available BB/HS Internet Available, Cable Connected, Electricity Connected, Fire Hydrant, Phone Available, Public, Sewer Connected, Sprinkler Well, Street Lights, Underground Utilities
Roof Type Shingle
Attached Garage true
Garage true
Private Pool Yes
Building
Story 1
Entry Level One
Foundation Slab
Lot Size Range 0 to less than 1/4
Sewer Public Sewer
Water Public, Well
Structure Type Block,Stucco
New Construction false
Construction Status Other Contract Contingencies
Others
Senior Community No
Ownership Fee Simple
Acceptable Financing Cash, Conventional
Listing Terms Cash, Conventional
Special Listing Condition None
Read Less Info
Want to know what your home might be worth? Contact us for a FREE valuation!

Our team is ready to help you sell your home for the highest possible price ASAP

© 2025 My Florida Regional MLS DBA Stellar MLS. All Rights Reserved.
Bought with EXP REALTY LLC




