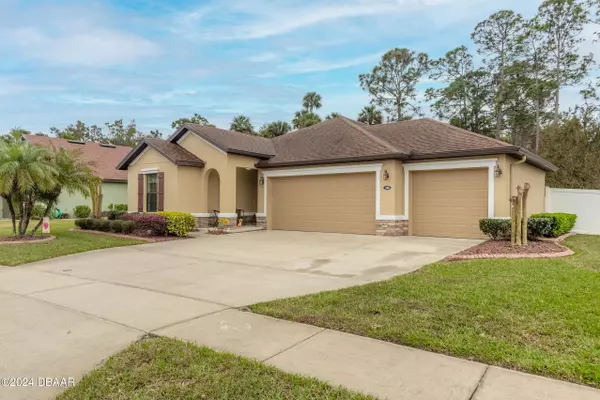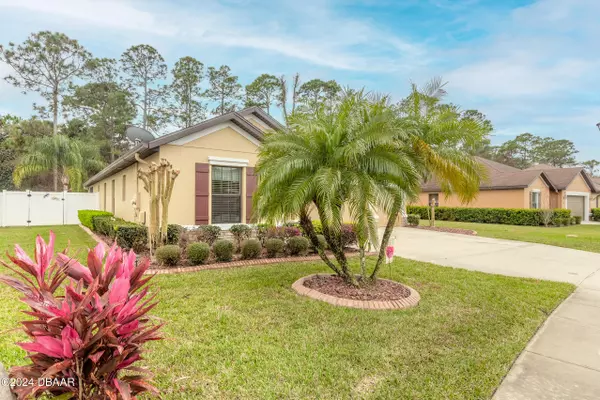For more information regarding the value of a property, please contact us for a free consultation.
Key Details
Sold Price $371,900
Property Type Single Family Home
Sub Type Single Family Residence
Listing Status Sold
Purchase Type For Sale
Square Footage 1,674 sqft
Price per Sqft $222
Subdivision Tuscany Woods
MLS Listing ID 1119784
Sold Date 04/09/24
Bedrooms 3
Full Baths 2
HOA Fees $211
Originating Board Daytona Beach Area Association of REALTORS®
Year Built 2013
Annual Tax Amount $2,844
Lot Size 9,147 Sqft
Lot Dimensions 0.21
Property Description
Looking for a beautifully maintained home with a desirable 3 car garage and a convenient location? The front entrance of this fantastic family home features an arched doorway and an elegant foyer. Open floor plan with living and dining areas and a modern kitchen with recessed lighting, 42 inch cabinets, spacious breakfast bar, extra workspace and a pantry. Large private Master suite with walk-in closet and spacious Master bath with raised vanity, walk-in shower and linen closet. Two additional bedrooms and full bath in a split bedroom plan. Inside laundry room leading to the large 3 car extended garage with custom built shelving. Screened Florida room overlooking the private, fully fenced back yard with curbed landscaping and a wooded greenbelt beyond the fence. Generax generator with dedicated generator plug, exterior painted May 2023, newly screened Florida room April 2023, luxury waterproof vinyl plank flooring Sept 2021. Impact resistant windows, gutters around the entire house, irrigation system, Massey termite bond, alarm system. Community amenities include a tropical cabana and spacious swimming pool. Excellent location near shopping, dining, medical facilities, services, beaches and I-95.
Location
State FL
County Volusia
Community Tuscany Woods
Direction LPGA to North on Clyde Morris Blvd, Right on Strickland Range Rd, Left on Tuscany Bend St
Interior
Interior Features Ceiling Fan(s), Split Bedrooms
Heating Central
Cooling Central Air
Exterior
Exterior Feature Other
Parking Features Attached
Garage Spaces 3.0
Amenities Available Clubhouse
Roof Type Shingle
Accessibility Common Area
Porch Rear Porch, Screened
Total Parking Spaces 3
Garage Yes
Building
Water Public
Structure Type Block,Concrete,Stucco
Others
Senior Community No
Tax ID 4233-20-00-0120
Read Less Info
Want to know what your home might be worth? Contact us for a FREE valuation!

Our team is ready to help you sell your home for the highest possible price ASAP




