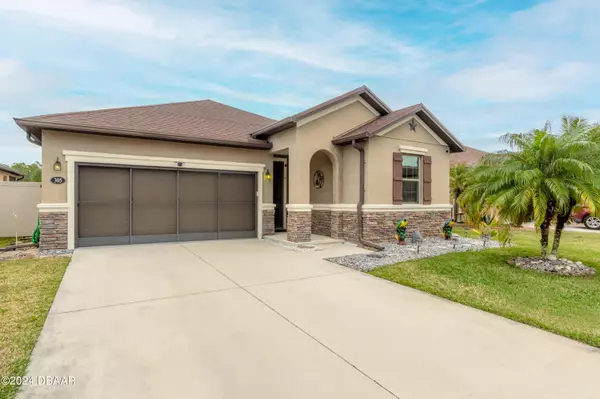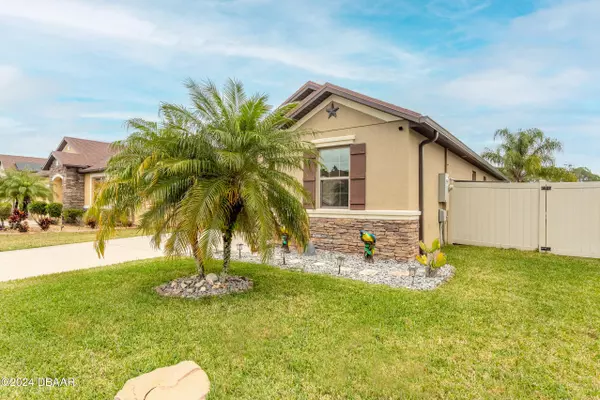For more information regarding the value of a property, please contact us for a free consultation.
Key Details
Sold Price $368,000
Property Type Single Family Home
Sub Type Single Family Residence
Listing Status Sold
Purchase Type For Sale
Square Footage 1,651 sqft
Price per Sqft $222
Subdivision Tuscany Woods
MLS Listing ID 1118376
Sold Date 04/18/24
Style Ranch
Bedrooms 3
Full Baths 2
HOA Fees $211
Originating Board Daytona Beach Area Association of REALTORS®
Year Built 2015
Annual Tax Amount $4,968
Lot Size 6,098 Sqft
Lot Dimensions 0.14
Property Description
Exquisite 3-bedroom, 2-bathroom waterfront residence in the coveted Tuscany Woods neighborhood. Exceptional curbside appeal welcomes you to this stunning home. Upon entering the home, you will notice elegant pergo flooring throughout. The living room and dining room seamlessly combine into an open floor plan, complemented by French doors leading to a screened patio. The open kitchen is a highlight, featuring wood cabinets, abstract countertop, and a conveniently located laundry room. The master bedroom offers an updated tile flooring throughout with an en suite bathroom boasting a double sink vanity, private toilet area, and a walk-in shower. Step into the fully fenced backyard, providing both privacy and a picturesque view of the beautiful pond that the property backs up too. For added convenience and peace of mind, the home is equipped with a Generac generator system and a 250-gallon propane tank, serviced regularly to ensure functionality, especially during hurricane season. Perfectly situated for ease of living, this residence is conveniently close to stores, restaurants, and highway access. A harmonious blend of elegance, comfort, and practicality awaits in this Tuscany Woods gem. HVAC 2023, hot water heater and roof are 7 years old. All information deemed accurate but cannot be guaranteed.
Location
State FL
County Volusia
Community Tuscany Woods
Direction R on Strickland Range, L on Catalpa, R onto Tuscany Chase Dr.
Interior
Interior Features Ceiling Fan(s), Split Bedrooms
Heating Central
Cooling Central Air
Exterior
Garage Spaces 2.0
Amenities Available Clubhouse
Waterfront Description Lake Front,Pond
Roof Type Shingle
Porch Deck, Patio, Rear Porch, Screened
Total Parking Spaces 2
Garage Yes
Building
Water Public
Architectural Style Ranch
Structure Type Block,Concrete
New Construction No
Others
Senior Community No
Tax ID 4233-23-00-1650
Read Less Info
Want to know what your home might be worth? Contact us for a FREE valuation!

Our team is ready to help you sell your home for the highest possible price ASAP




