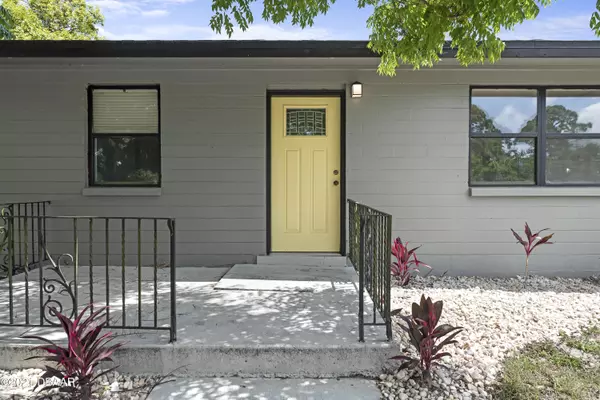For more information regarding the value of a property, please contact us for a free consultation.
Key Details
Sold Price $250,000
Property Type Single Family Home
Sub Type Single Family Residence
Listing Status Sold
Purchase Type For Sale
Square Footage 1,261 sqft
Price per Sqft $198
Subdivision Westwood Heights
MLS Listing ID 1083209
Sold Date 06/15/21
Bedrooms 3
Full Baths 3
Originating Board Daytona Beach Area Association of REALTORS®
Year Built 1964
Annual Tax Amount $1,565
Lot Size 8,712 Sqft
Lot Dimensions 0.2
Property Description
Recently upgraded 3 bedroom 3 bathroom home in the heart of Daytona - just minutes from shopping and the beach! This home boasts nearly 1,300 square feet of under air living space AND a separate 700 sqft garage/workspace complete with car lift and full bathroom! This space is perfect for the car enthusiast and a great way to store all of your toys! It includes an exhaust fan, overhead electrical connections, and 220 and 110 connections on both sides. Upon entry to this home, you are greeted with an open living space, classic terrazzo flooring, and large windows allowing natural light and front yard views. The kitchen was upgraded in 2015 and features solid oak cabinets, two laxy susans maximizing storage, granite countertops, stainless steel appliances and an oversized island perfect for entertaining friends. The flex/space just off of the kitchen is great for a dedicated dining room or den, with french doors leading to your outdoor patio. The master bedroom is nicely sized and has a private bath with a newer vanity and nicely tiled stand up shower. The guest bedrooms are nicely sized with deep closets and share a classic vintage styled bathroom with shower/tub combo. The oversized attached garage houses your washer/dryer connections. Additional 2015 upgrades include updated electric, new roof, new AC, new septic, and security system with 16 cameras!
Location
State FL
County Volusia
Community Westwood Heights
Direction From Nova turn W on Alabama Ave, turn right at next intersection, continue straight around the bend, R on Mont, on left
Interior
Heating Central
Cooling Central Air
Exterior
Parking Features Attached, Detached, RV Access/Parking
Garage Spaces 2.0
Roof Type Shingle
Porch Patio, Rear Porch
Total Parking Spaces 2
Garage Yes
Building
Lot Description Corner Lot
Water Public
Structure Type Block,Concrete
Others
Senior Community No
Tax ID 4233-08-00-0330
Read Less Info
Want to know what your home might be worth? Contact us for a FREE valuation!

Our team is ready to help you sell your home for the highest possible price ASAP




