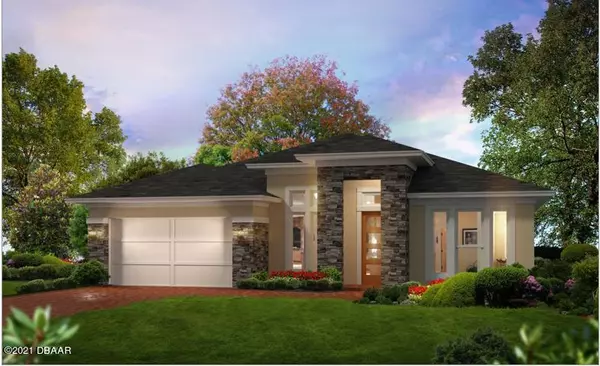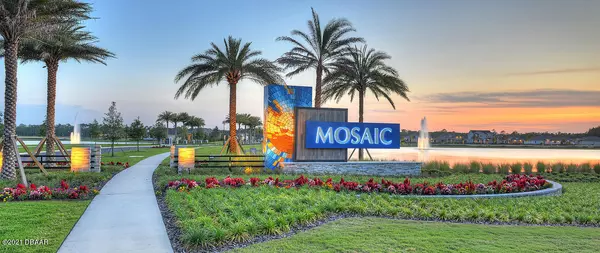For more information regarding the value of a property, please contact us for a free consultation.
Key Details
Sold Price $530,826
Property Type Single Family Home
Sub Type Single Family Residence
Listing Status Sold
Purchase Type For Sale
Square Footage 2,565 sqft
Price per Sqft $206
Subdivision Mosaic
MLS Listing ID 1080411
Sold Date 07/30/21
Style Ranch
Bedrooms 4
Full Baths 3
HOA Fees $105
Originating Board Daytona Beach Area Association of REALTORS®
Year Built 2021
Annual Tax Amount $206
Property Description
UNDER CONSTRUCTION. One of ICI HOMES Popular and spacious floor plan the Costa Mesa with a gorgeous Prairie Modern style front-elevation. This home features a 3-Car Garage, 4 Bedrooms, 3 Bathrooms, as well as ceramic tile throughout main living areas and carpet in the bedrooms. In addition to the 4 bedrooms, this home features a study perfect for working from home. Located on a beautiful lot with two views to enjoy: a lake-view as well as a wooded view. Enjoy this spacious floor plan with 2,565 square feet of total living space. This home features a deluxe kitchen with a single wall oven, cooktop and cooktop base cabinets. The hidden pantry in this home offers wonderful storage in the kitchen. This home features an extended covered lanai in the rear of the home where you can sit to enjoy your backyard views. The large kitchen boasts brand new GE Profile Series stainless Steel Energy Star appliances that offers a 5 year warranty. This home comes with a 1-2-10 HOME WARRANTY. Our brand new Resident's Club is now open and features TWO resort style pools (one solely for adults), an outdoor band shell with event lawn, outdoor fire pit, fishing dock, state-of-the-art Fitness center, clubhouse, and a full time Community Event Coordinator! Low HOA Fees! Perfect location between I-4 and I-95 - just minutes from major shopping, restaurants and the beach!
Location
State FL
County Volusia
Community Mosaic
Direction W LPGA Blvd, Right Tournament Dr, Left Mosaic Blvd to home
Interior
Heating Central, Electric
Cooling Central Air
Exterior
Parking Features Attached
Garage Spaces 3.0
Amenities Available Clubhouse
Waterfront Description Lake Front,Pond
Roof Type Shingle
Accessibility Common Area
Porch Rear Porch
Total Parking Spaces 3
Garage Yes
Building
Water Public
Architectural Style Ranch
Structure Type Block,Concrete
New Construction No
Others
Senior Community No
Tax ID 5219-02-00-0340
Read Less Info
Want to know what your home might be worth? Contact us for a FREE valuation!

Our team is ready to help you sell your home for the highest possible price ASAP




