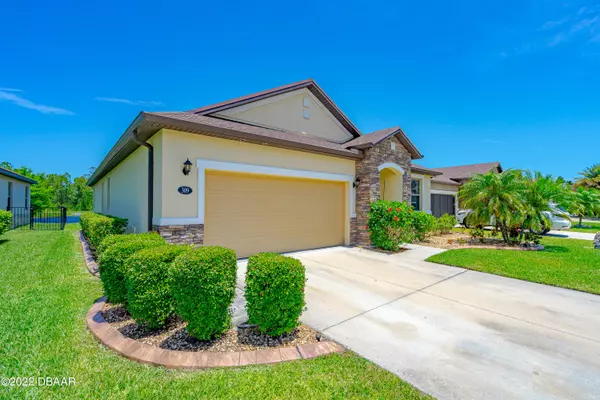For more information regarding the value of a property, please contact us for a free consultation.
Key Details
Sold Price $380,000
Property Type Single Family Home
Sub Type Single Family Residence
Listing Status Sold
Purchase Type For Sale
Square Footage 1,983 sqft
Price per Sqft $191
Subdivision Tuscany Woods
MLS Listing ID 1097293
Sold Date 08/15/22
Style Ranch
Bedrooms 4
Full Baths 2
HOA Fees $185
Originating Board Daytona Beach Area Association of REALTORS®
Year Built 2015
Annual Tax Amount $3,339
Lot Size 5,662 Sqft
Lot Dimensions 0.13
Property Description
Welcome to your new, spacious 4-bedroom home in the desirable subdivision of Tuscany Woods! This well-maintained home has an open concept design that works well for entertaining. You will immediately notice the curb appeal with its stone veneer, curbed landscaping, and added gutters. The Manchester model works perfect for entertaining and family gatherings, the large kitchen opens to the main dining and living area with surround sound speakers. The chef of the family will appreciate the 42'' kitchen cabinets, pull out drawers and shelves, large island, and double ovens. Retreat to the privacy of your own covered, screened porch overlooking the scenic tree lined lake. The spacious master bedroom suite will be your escape with a large custom closet and an ensuite with extra high double vanity. There are plenty of additional upgrades throughout the home including custom Venetian and Vertical blinds, widened doorways, and security system to name a few. Cool off this Summer in the resort style pool and clubhouse. this home is a short drive to the World's Most Famous Beach, Tanger outlets, and everything Daytona Beach has to offer.
Location
State FL
County Volusia
Community Tuscany Woods
Direction 95 and LPGA, East on LPGA, L on Clyde Morris, R on Strickland Range, L on Catalpa, R on Tuscany Chase, Home on Right
Interior
Interior Features Ceiling Fan(s), Split Bedrooms
Heating Central
Cooling Central Air
Exterior
Garage Spaces 2.0
Amenities Available Clubhouse
Waterfront Description Lake Front,Pond
Roof Type Shingle
Accessibility Common Area
Porch Patio, Porch, Screened
Total Parking Spaces 2
Garage Yes
Building
Water Public
Architectural Style Ranch
Structure Type Block,Concrete
New Construction No
Others
Senior Community No
Tax ID 4233-23-00-1660
Acceptable Financing FHA, VA Loan
Listing Terms FHA, VA Loan
Read Less Info
Want to know what your home might be worth? Contact us for a FREE valuation!

Our team is ready to help you sell your home for the highest possible price ASAP




