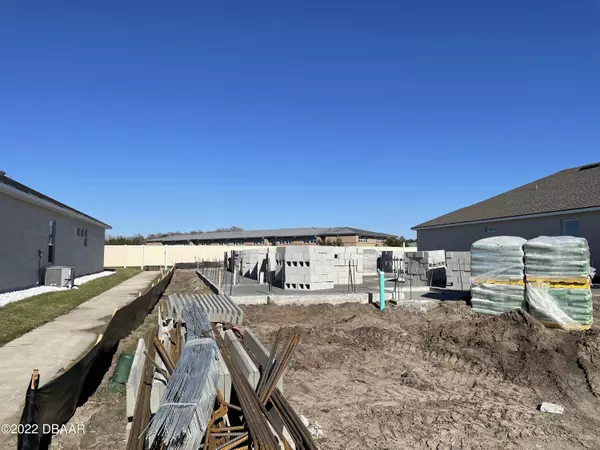For more information regarding the value of a property, please contact us for a free consultation.
Key Details
Sold Price $568,277
Property Type Single Family Home
Sub Type Single Family Residence
Listing Status Sold
Purchase Type For Sale
Square Footage 2,094 sqft
Price per Sqft $271
Subdivision Mosaic
MLS Listing ID 1092638
Sold Date 08/31/22
Style Other
Bedrooms 3
Full Baths 2
Half Baths 1
HOA Fees $110
Originating Board Daytona Beach Area Association of REALTORS®
Year Built 2022
Annual Tax Amount $693
Lot Size 6,098 Sqft
Lot Dimensions 0.14
Property Description
ICI Homes' The Serena is one of ICI's best-selling homes! The Serena floor plan includes 3 bedrooms, 2.5 baths, beautiful study with French doors and 3 car tandem garage. The Serena is a 2000 sq ft home that's perfect for a growing family. A large living room is centrally located for maximum convenience with upgraded 12' foot ceilings. Views from your spacious kitchen look out onto the covered lanai for absolute relaxation and serenity. The master bath leads into a large walk-in closet. Guest bedrooms are located at the front of the home, away from the main living area, so children and guests can enjoy their own separate spaces in the home. Our brand new Resident's Club features two resort style pools, an outdoor band shell with event lawn, fire pit, fishing dock, Our brand new Resident's Club features two resort style pools, an outdoor band shell with event lawn, fire pit, fishing dock, impressive fitness center, clubhouse, and a full-time community Lifestyle Coordinator! We are conveniently located by Daytona's most popular shopping, restaurants, and of course, beaches! Currently under construction, please note photos used may be of model home and not actual property. This beautiful home is awaits you. Currently under construction, please note photos used may be of model home and not actual property.
Location
State FL
County Volusia
Community Mosaic
Direction W LPGA Blvd, Right on Tournament Dr, Left on Mosaic Blvd, right on Azure court to home on the right.
Interior
Heating Central
Cooling Central Air, Other
Exterior
Garage Spaces 3.0
Amenities Available Clubhouse
Roof Type Shingle
Accessibility Common Area
Porch Deck, Patio, Rear Porch
Total Parking Spaces 3
Garage Yes
Building
Water Public
Architectural Style Other
Structure Type Block,Concrete
New Construction Yes
Others
Senior Community No
Tax ID 5218-01-00-0240
Read Less Info
Want to know what your home might be worth? Contact us for a FREE valuation!

Our team is ready to help you sell your home for the highest possible price ASAP




