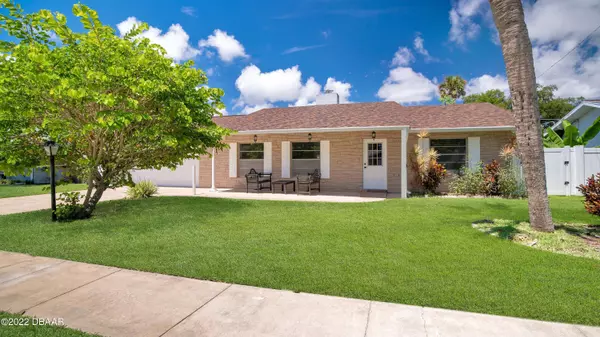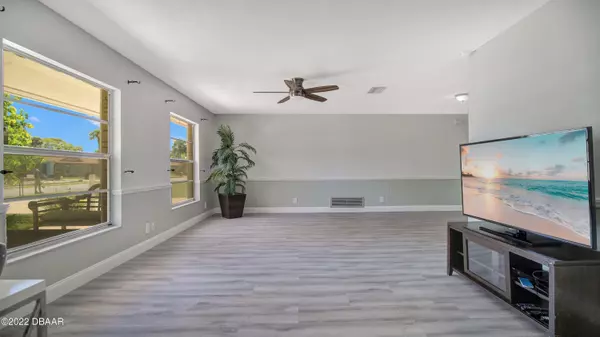For more information regarding the value of a property, please contact us for a free consultation.
Key Details
Sold Price $360,000
Property Type Single Family Home
Sub Type Single Family Residence
Listing Status Sold
Purchase Type For Sale
Square Footage 2,087 sqft
Price per Sqft $172
Subdivision Fairway Estates
MLS Listing ID 1098794
Sold Date 09/23/22
Bedrooms 5
Full Baths 2
Half Baths 1
Originating Board Daytona Beach Area Association of REALTORS®
Year Built 1977
Annual Tax Amount $3,579
Lot Size 8,712 Sqft
Lot Dimensions 0.2
Property Description
Captivating 5 bedroom 3 bathroom home located in the quaint tree lined streets of Fairway Estates. This home has been completely upgraded and features Laminate Vinyl Plank throughout the home as well as an updated kitchen that includes 42 inch white shaker cabinets, quartz countertops, mosaic tile backsplash, brand new stainless steel appliances, farmhouse sink, and incredible views of the beautiful backyard. This house is perfect for entertaining with an oversized luxurious living room with plenty of space to spread out. The split floor plan provides the perfect mix of space and privacy. The impeccably maintained master suite is located near the rear of the house and provides the perfect retreat to get away from the hustle and bustle of daily life. The secondary bedrooms have been completely remodeled and provide easy access to the spotless guest bathroom with its new cabinetry and granite countertops. The heart of this home is in the lushly landscaped fully fenced backyard with even more space to spend those warm summer nights and enjoy the gentle ocean air. All of this is located minutes from i4, the highly exclusive Daytona Beach Golf Club, and minutes away from World Famous Daytona Beach. Not to mention world class restaurants and boutiques. The house is also fixed w/ a state of the art 16KW Generac Generator in case you ever lose power to the house!
Location
State FL
County Volusia
Community Fairway Estates
Direction From i4 continue on to SR-400 E, turn left onto Margina ave, turn left onto Royal Palm Ave, turn right onto Mardrake Rd.
Interior
Interior Features Ceiling Fan(s)
Heating Central
Cooling Central Air, Wall/Window Unit(s)
Fireplaces Type Other
Fireplace Yes
Exterior
Parking Features Additional Parking
Roof Type Shingle
Porch Front Porch
Building
Water Public
Structure Type Block,Concrete
New Construction No
Others
Senior Community No
Tax ID 5340-14-02-0050
Acceptable Financing FHA, VA Loan
Listing Terms FHA, VA Loan
Read Less Info
Want to know what your home might be worth? Contact us for a FREE valuation!

Our team is ready to help you sell your home for the highest possible price ASAP




