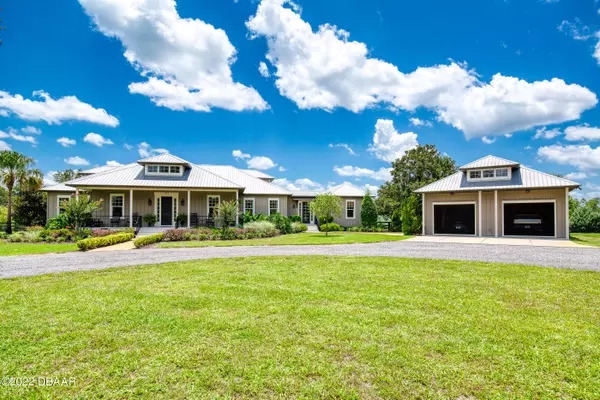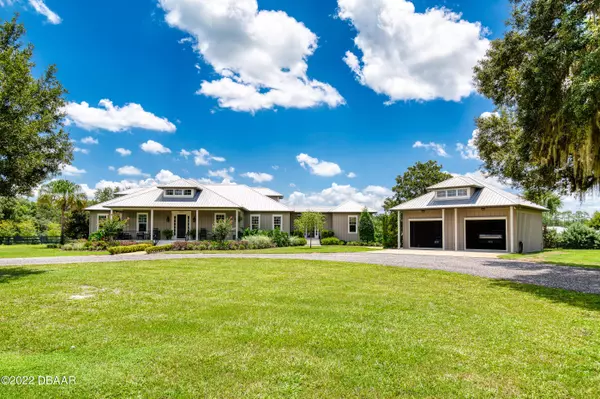For more information regarding the value of a property, please contact us for a free consultation.
Key Details
Sold Price $1,330,000
Property Type Single Family Home
Sub Type Single Family Residence
Listing Status Sold
Purchase Type For Sale
Square Footage 3,625 sqft
Price per Sqft $366
Subdivision Not On The List
MLS Listing ID 1100462
Sold Date 01/31/23
Style Other
Bedrooms 3
Full Baths 3
Originating Board Daytona Beach Area Association of REALTORS®
Year Built 2005
Annual Tax Amount $10,213
Lot Size 8.740 Acres
Lot Dimensions 8.74
Property Description
Welcome home to your very own private lakefront equestrian estate! This 3,700 sq ft 3b/3ba home, built in 2005, is the ultimate in modern, French country farmhouse luxury and self-sufficiency. Enjoy views of both your pastures and the 80-ft deep, spring fed lake from two grand living areas and an exquisite open kitchen and pantry. Two porches overlook the saltwater pool and beyond, to the clear, clean waters of the lake. The expansive primary suite features a statement fireplace along with two full baths, one for him and one for her each with their own walk-in closets in a unique, split layout. Two guest rooms and the third bath comprise their own wing of the home, offering both access and privacy, and a front office affords a view up the front driveway so you'll always know all going-ons going-ons
A full-featured laundry/utility room houses the central air handler and tankless water heater, and two 4-inch wells feed the house and the sprinkler systems. The home is even ready for a central vacuum system! Water and electricity extend all the way to the private dock, and a 35kw Generac whole house generator and 500 gallon propane tank are always on standby should there be a power outage. With elegant, reclaimed-hardwood flooring throughout, 9" baseboards and crown moldings, a 50-year metal roof, and a free standing 30'x30' garage, this home is the peak of comfort in heart of pristine Florida nature. Appliances are all high end including a Subzero refrigerator, Thermador dishwasher, range and hood over a six burner gas cooktop. A detached, oversize garage keeps your vehicles and toys sheltered. And best of all, at this residence, luxury isn't just for people, so bring your horses! Idyllic pastures and a fully-rigged, three-stall barn with tack room and auto-filling troughs await. A single knob waters the troughs in all five paddocks, and a centrifugal 7500 PSI pump system draws from the lake to water them all with the flip of a switch. The barn is fronted by two full-height trailer bays, and a separate equipment shed stands ready to house all manner of mowers and tools. As one of only of five homes on the lakefront, this residence is a truly one-of-a-kind enclave both modern and rustic, engineered and natural, with a sprawling set of luxuries, structures and improvements all just a quick drive away from downtown Deland and Orlando's malls and airports. Guarded by commercial-grade automatic gates and paved with manicured gravel drives, this 8+ acre estate blends seamlessly with the beauty of timeless nature.
Location
State FL
County Volusia
Community Not On The List
Direction Route 40 West to Route 11 South. Right on Reynolds Road. Home is on the left.
Interior
Interior Features Ceiling Fan(s), Split Bedrooms, Wet Bar
Heating Central, Zoned
Cooling Attic Fan, Central Air
Fireplaces Type Other
Fireplace Yes
Exterior
Parking Features Detached, RV Access/Parking
Garage Spaces 2.0
Amenities Available Stable(s)
Waterfront Description Lake Front,Pond
Roof Type Metal
Porch Deck, Front Porch, Patio, Porch, Rear Porch, Screened
Total Parking Spaces 2
Garage Yes
Building
Lot Description Cul-De-Sac
Water Well
Architectural Style Other
Structure Type Other
Others
Senior Community No
Tax ID 6009-00-00-0270
Read Less Info
Want to know what your home might be worth? Contact us for a FREE valuation!

Our team is ready to help you sell your home for the highest possible price ASAP




