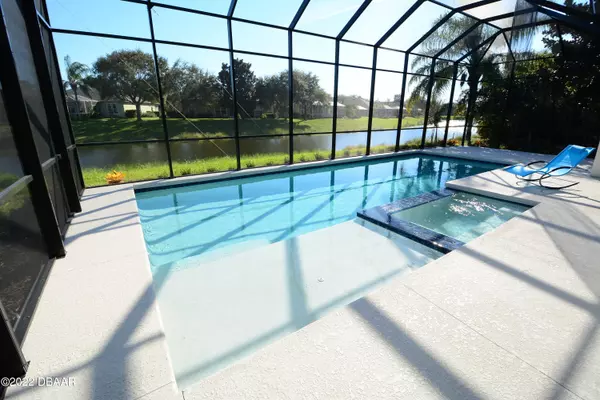For more information regarding the value of a property, please contact us for a free consultation.
Key Details
Sold Price $779,900
Property Type Single Family Home
Sub Type Single Family Residence
Listing Status Sold
Purchase Type For Sale
Square Footage 2,496 sqft
Price per Sqft $312
Subdivision Mosaic
MLS Listing ID 1101108
Sold Date 01/31/23
Style Ranch,Other
Bedrooms 4
Full Baths 3
HOA Fees $110
Originating Board Daytona Beach Area Association of REALTORS®
Year Built 2021
Annual Tax Amount $967
Lot Size 7,405 Sqft
Lot Dimensions 0.17
Property Description
Why wait to build. Brand new, move-in ready 4 Bed 3 Bath Luxurious Lakefront Pool home (pool/spa completion by end of November) . Davenport model by ICI homes welcomes you with its open floor plan, 12 Foot ceilings throughout all the living areas and upgrades galore. Tons of custom features, nothing builder grade. Amazing 21'' porcelain tile throughout. Gorgeous kitchen with 42'' real wood soft closing cabinets and drawers complete with crown molding. Chef's dream is a huge island with exotic quartz countertop, perfect to entertain friends and family. Stainless steel appliances package. Under cabinet lighting. Oversized walk in the pantry. Huge great room with Amazing views and tall sliders leading out to a beautiful in ground pool overlooking serene lake. Large covered porch pre plumbed for summer kitchen. Enormous master suite with 14x5 walk in closet. En-suite master bath with double vanities and large tiled walk in shower. Split bedroom floor plan. 4th Bedroom has an En-suite bathroom, perfect for extended family or in-law suite. Generous size bedrooms. This home has it all! Located in the amazing community of Mosaic with beautiful amenities just steps away. Minutes to Daytona Beach all the shopping, dining and entertainment and short drive to the famous beaches. Hurry, this beautiful home is ready for you!
Location
State FL
County Volusia
Community Mosaic
Direction ISB to LPGA. Left on International Tennis Blvd. Right on Mosaic
Interior
Interior Features In-Law Floorplan
Heating Central, Electric
Cooling Central Air
Exterior
Exterior Feature Tennis Court(s), Other
Garage Spaces 3.0
Amenities Available Clubhouse
Waterfront Description Lake Front,Pond
Roof Type Shingle
Accessibility Common Area
Porch Deck, Patio, Rear Porch, Screened
Total Parking Spaces 3
Garage Yes
Building
Water Public
Architectural Style Ranch, Other
Structure Type Block,Concrete
Others
Senior Community No
Tax ID 5219-02-00-0130
Acceptable Financing FHA, VA Loan
Listing Terms FHA, VA Loan
Read Less Info
Want to know what your home might be worth? Contact us for a FREE valuation!

Our team is ready to help you sell your home for the highest possible price ASAP




