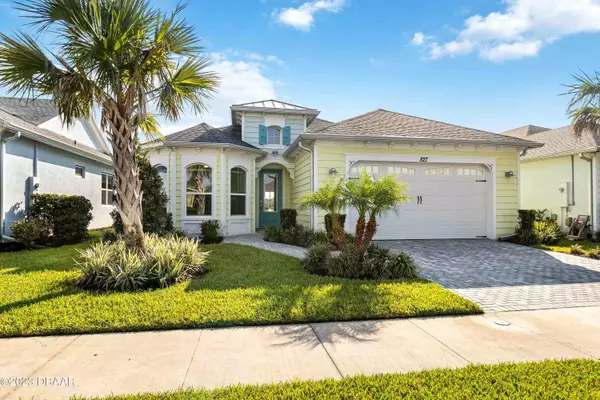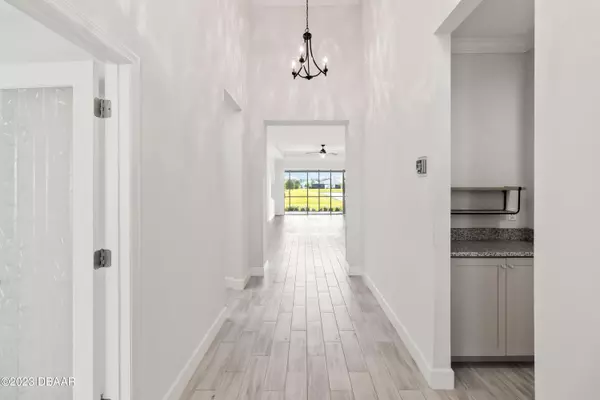For more information regarding the value of a property, please contact us for a free consultation.
Key Details
Sold Price $619,000
Property Type Single Family Home
Sub Type Single Family Residence
Listing Status Sold
Purchase Type For Sale
Square Footage 2,080 sqft
Price per Sqft $297
Subdivision Latitude
MLS Listing ID 1112582
Sold Date 10/09/23
Style Other
Bedrooms 2
Full Baths 2
Half Baths 1
HOA Fees $287
Originating Board Daytona Beach Area Association of REALTORS®
Year Built 2019
Annual Tax Amount $8,401
Lot Size 6,534 Sqft
Lot Dimensions 0.15
Property Description
**Accepted offers before August 31st and the sellers will pay your HOA FEES for one year after purchase.** Introducing the sought-after Breeze model home on Jollymon Way: Enter the 15' foyer with light gray plank tile flooring and crown molding throughout. Carpeted bedrooms and walk-in closets. The owner's bedroom has a bay window overlooking the pond, dual walk-in closets, and a walk-in shower with a seamless glass door. The extra den/office can be used as an office or guest room with a built-in Murphy bed. the screened in lanai is equipped with Kevlar Hurricane shades on remote, to protect from the sun and the storms. The great room and dining areas provide the open concept with a kitchen featuring 42'' crown molded cabinets, quartz countertops, gas appliances and tiled backsplash. This home is surrounded by award-winning amenities, including a bar & chill restaurant, pickleball and tennis courts, bocce ball, mango theater, fins up fitness center, work n play room, clay room, woodwork shop, 3 pools, and a private beach club with shuttle service.
Location
State FL
County Volusia
Community Latitude
Direction Take I-95 N to LPGA Blvd to Tymber Creek Rd Continue on Tymber Creek Rd. Drive to Jollymon Way. House on the Left
Interior
Interior Features Breakfast Nook, Ceiling Fan(s), Split Bedrooms
Heating Electric
Cooling Central Air
Exterior
Exterior Feature Storm Shutters, Tennis Court(s)
Garage Spaces 2.0
Amenities Available Clubhouse, Pickleball, Tennis Court(s)
Waterfront Description Lake Front,Pond
Roof Type Shingle
Accessibility Common Area
Porch Screened
Total Parking Spaces 2
Garage Yes
Building
Water Public
Architectural Style Other
Structure Type Block,Concrete
New Construction No
Others
Senior Community Yes
Tax ID 5205-01-00-6230
Read Less Info
Want to know what your home might be worth? Contact us for a FREE valuation!

Our team is ready to help you sell your home for the highest possible price ASAP




