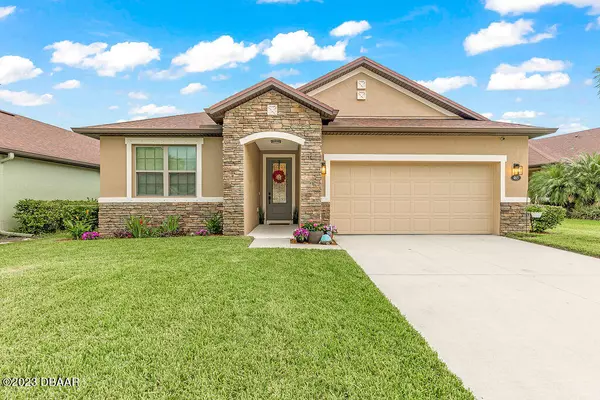For more information regarding the value of a property, please contact us for a free consultation.
Key Details
Sold Price $410,000
Property Type Single Family Home
Sub Type Single Family Residence
Listing Status Sold
Purchase Type For Sale
Square Footage 1,983 sqft
Price per Sqft $206
Subdivision Tuscany Woods
MLS Listing ID 1112221
Sold Date 10/13/23
Style Ranch
Bedrooms 4
Full Baths 2
HOA Fees $195
Originating Board Daytona Beach Area Association of REALTORS®
Year Built 2015
Annual Tax Amount $3,448
Lot Size 6,098 Sqft
Lot Dimensions 0.14
Property Description
Welcome home to the established neighborhood of Tuscany Woods! This 2015 ''KB Homes'' Manchester plan home features 4 bedrooms, 2 bathrooms and nearly 2,000 sq ft of living space. Be one of the only homes in the neighborhood with a lake view from both your living and master bedroom overlooking the lake and mostly wooded sanctuary!
As you walk in, notice the beautiful batten board entry way that puts a personalized touch and is just one of the few things that sets apart this home from the rest. Stainless steel, whirlpool appliances, stacked convection ovens, glass stove top, granite counter tops, glass tiled backsplash, large pantry, 42'' cabinets with crown molding and oversized island make for an upgraded kitchen. Luxury vinyl plank flooring throughout, excluding one carpeted bedroom to keep cozy or redo as you please. Recess lighting through out main areas. Large Master bedroom measures 16' x 15' and features large walk in closet. Master bathroom features tiled walk in stand up shower, garden tub, double vanity sink and water closet. Both master and spare bath feature double vanity white quartz counter tops. Walk out of your french back doors to watch the sunset on your covered patio overlooking large community lake and fountain where you regularly see turkey, deer, ducks, and turtles. Interior, exterior covered porch and entry way just received a fresh coat of paint. Smart house powered by nest outdoor cameras, door lock, and thermostat. Alarm system installed. Garage is set up with electric car 220 outlet. This home is energy conscience with double pane windows, and low flow plumbing fixtures. Worried about hurricanes? Don't be! Exterior shutters installed for easy on and off protection. Pond has drainage system. Hardly any inches of water on roadway last hurricane season and not in a flood zone. See no power lines? Because they're under ground! Last to lose power - if you ever even do! With neighbors who make it hard to leave this community includes a quiet resort style swimming pool and cabana, private play ground and is less than 1 mile and is walking distance to all Robert Strickland Park has to offer - baseball and softball fields, BMX track, basketball courts and second playground. There isn't enough to say about this home, priced to sell - Come see for yourself! All information taken from the tax record, and while deemed reliable, cannot be guaranteed.
Location
State FL
County Volusia
Community Tuscany Woods
Direction From LPGA go north on Clyde Morris to right on Strickland Range Rd, to left on Catalpa Way; to right on Tuscany Chase
Interior
Interior Features Ceiling Fan(s), Split Bedrooms
Heating Central, Electric
Cooling Central Air
Exterior
Exterior Feature Storm Shutters
Parking Features Attached
Garage Spaces 2.0
Amenities Available Clubhouse
Waterfront Description Lake Front,Pond
Roof Type Shingle
Accessibility Common Area
Porch Porch, Rear Porch
Total Parking Spaces 2
Garage Yes
Building
Lot Description Zero Lot Line
Water Public
Architectural Style Ranch
Structure Type Block,Concrete,Stucco
New Construction No
Others
Senior Community No
Tax ID 4233-23-00-1980
Acceptable Financing FHA, VA Loan
Listing Terms FHA, VA Loan
Read Less Info
Want to know what your home might be worth? Contact us for a FREE valuation!

Our team is ready to help you sell your home for the highest possible price ASAP




