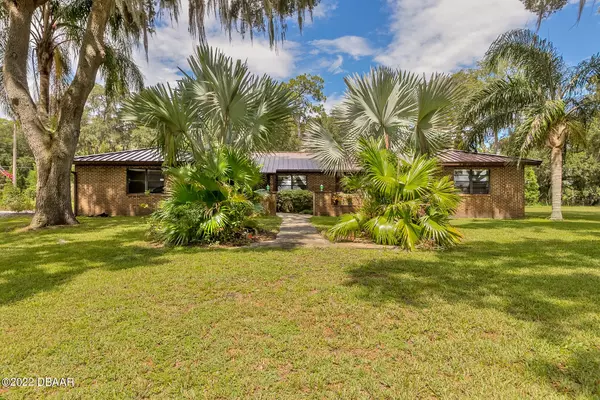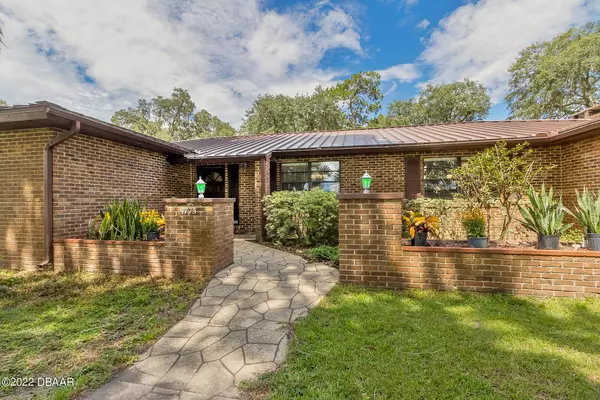For more information regarding the value of a property, please contact us for a free consultation.
Key Details
Sold Price $600,000
Property Type Single Family Home
Sub Type Single Family Residence
Listing Status Sold
Purchase Type For Sale
Square Footage 2,190 sqft
Price per Sqft $273
Subdivision Deleon Springs
MLS Listing ID 1099175
Sold Date 09/06/22
Style Ranch
Bedrooms 3
Full Baths 2
Originating Board Daytona Beach Area Association of REALTORS®
Year Built 1980
Annual Tax Amount $3,038
Lot Size 3.800 Acres
Lot Dimensions 3.8
Property Description
Exquisitely maintained, updated & improved custom brick estate home resting below the swaying oaks dotting 3.8 acres of serenity with room for toys. The home features upgraded bathrooms, lighting, appliances & flooring. The masterfully designed chef's kitchen boasts granite counters, custom wood cabinetry loaded with pullouts, a cooktop, convection oven & JennAir griddle in the island. The central living area of the home has been impeccably designed. A separate bar area & three sections of counter seating create an entertaining space that envelope the dining area & living room. Both the kitchen & gracious great room with wood fireplace open out to the pool area featuring a covered seating area & new pool cage w/ LED lights & Bose speakers -- all fenced with wood stockade for privacy. In addition to the 2 car garage the home affords, there is a separate 565sf 2 car garage and 1,650sf workshop/garage with new a 12K lb lift and 2 12' roll up doors. The liberal rural agricultural estate zoning, which applies to this property, affords an opportunity for hobby farms and the potential for an accessory dwelling. An entertainer's dream with a homey feel, room to breathe, tinker and enjoy the Florida life.
*All information recorded in the MLS intended to be accurate but cannot be guaranteed. Buyer to verify land use and zoning for intended purpose with local authority.
Location
State FL
County Volusia
Community Deleon Springs
Direction Rte 40 to SR 11 south or 92 to north on SR 11 -- home on east side. turn on Hough Rd to driveway
Interior
Interior Features Ceiling Fan(s), Split Bedrooms
Heating Central
Cooling Central Air
Fireplaces Type Other
Fireplace Yes
Exterior
Parking Features Attached, Detached, RV Access/Parking
Garage Spaces 2.0
Roof Type Metal
Porch Patio
Total Parking Spaces 2
Garage Yes
Building
Lot Description Agricultural, Corner Lot
Water Well
Architectural Style Ranch
Structure Type Brick
Others
Senior Community No
Tax ID 6041-01-00-0080
Read Less Info
Want to know what your home might be worth? Contact us for a FREE valuation!

Our team is ready to help you sell your home for the highest possible price ASAP




