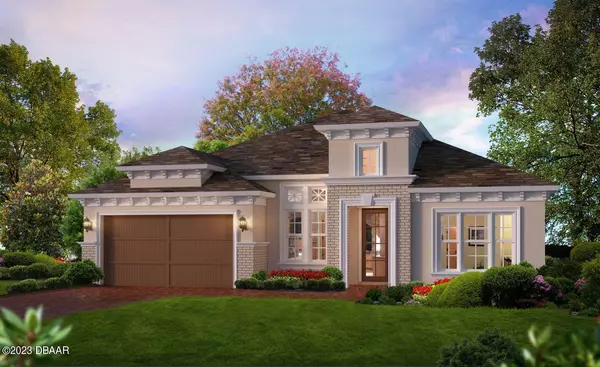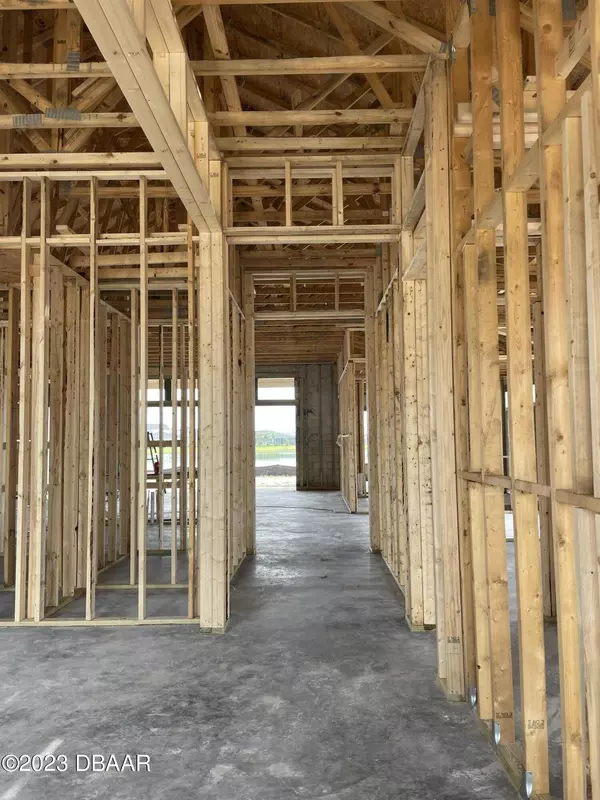For more information regarding the value of a property, please contact us for a free consultation.
Key Details
Sold Price $640,000
Property Type Single Family Home
Sub Type Single Family Residence
Listing Status Sold
Purchase Type For Sale
Square Footage 2,565 sqft
Price per Sqft $249
Subdivision Mosaic
MLS Listing ID 1110265
Sold Date 11/30/23
Style Other
Bedrooms 4
Full Baths 3
HOA Fees $115
Originating Board Daytona Beach Area Association of REALTORS®
Year Built 2023
Property Description
Under Construction! This open concept, extremely popular single story Costa Mesa plan features beautifully appointed designer selections boasting 2,565 living square-feet, 4 Bedrooms, 3 Baths, a den/study/flex room, and a 3- car tandem garage. The 12' ceilings in all the main living areas and 10' ceilings everywhere else are an absolute dream! The flooring is a Cambridge Gray 12 x24 thought out, except for the bedrooms. This home is located on a large and peaceful body of Water. The open kitchen includes 42' tall white cabinets and an oversized island and a walk-in hidden pantry, perfect for a true chef. It also features an extended covered lanai and pool bath door to meet all your outdoor living needs. The Costa Mesa also features a Mediterranean style exterior elevation with a brick brick paver driveway and walkway.
Homes come with a 1-2-10 HOME WARRANTY. Our brand new Resident's Club is now open and features TWO resort style pools (one for adults), an outdoor band shell with event lawn, outdoor fire pit, fishing dock, state-of-the-art Fitness center, clubhouse, and a full time Community Event Coordinator! Low HOA Fees! Perfect location between I-4 and I-95 - just minutes from major shopping, restaurants and the beach! Your dream home awaits you.
Location
State FL
County Volusia
Community Mosaic
Direction LPGA W , then Right on Tournament Dr., Left on Mosaic Blv., home will be on the right as continue straight of Mosaic Bl
Interior
Heating Central, Electric
Cooling Central Air
Exterior
Garage Spaces 3.0
Amenities Available Clubhouse
Waterfront Description Lake Front,Pond
Roof Type Shingle
Accessibility Common Area
Porch Deck, Patio, Rear Porch
Total Parking Spaces 3
Garage Yes
Building
Water Public
Architectural Style Other
Structure Type Block,Concrete
New Construction Yes
Others
Senior Community No
Tax ID 521802001340
Read Less Info
Want to know what your home might be worth? Contact us for a FREE valuation!

Our team is ready to help you sell your home for the highest possible price ASAP




