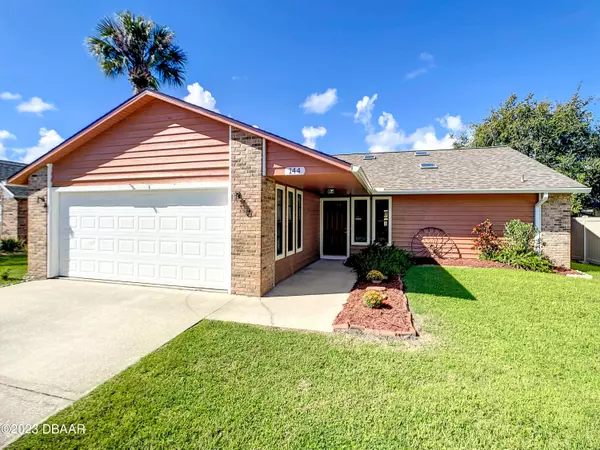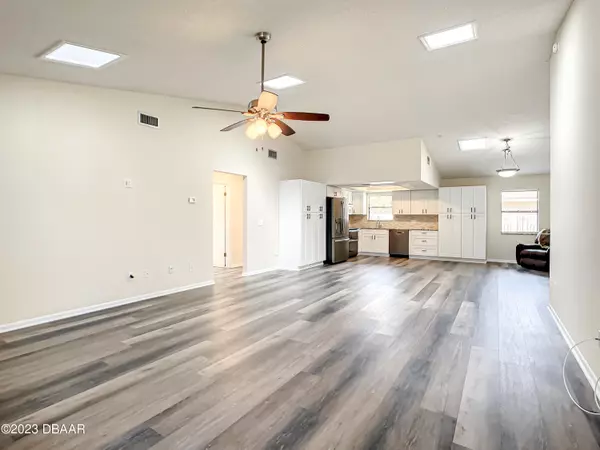For more information regarding the value of a property, please contact us for a free consultation.
Key Details
Sold Price $320,000
Property Type Single Family Home
Sub Type Single Family Residence
Listing Status Sold
Purchase Type For Sale
Square Footage 1,702 sqft
Price per Sqft $188
Subdivision Pelican Bay
MLS Listing ID 1114211
Sold Date 03/01/24
Style Ranch
Bedrooms 3
Full Baths 2
HOA Fees $262
Originating Board Daytona Beach Area Association of REALTORS®
Year Built 1988
Annual Tax Amount $2,770
Lot Size 5,662 Sqft
Lot Dimensions 0.13
Property Description
BACK ON THE MARKET AS BUYERS DID NOT GET LOAN APPROVAL! This 3/2/2 is truly ready to move in and it is in Pelican Bay! Recent updates include brand new roof just installed September 2023; all interior rooms painted in a neutral color in October 2023. Other updates include kitchen remodeled with new soft close drawers and cabinets, beautiful granite countertops and backsplash, amazing LVT flooring in living, dining, kitchen, flex/bonus room, and both bathrooms, master bath cabinet, and counter & vessel all in 2022, with kitchen appliances updated in 2018. The ceilings are vaulted with an open floor plan and split bedrooms. Spacious owner's suite opens to a large bonus/flex room under heat & air. Seller is also providing a home warranty to Buyer(s) at closing. The backyard is fenced (more) for privacy and pets. Pelican Bay is a gated golf course community with security patrols, conveniently located to I-4 and I-95, NASCAR, colleges and universities, shopping, restaurants, and of course, the World's Most Famous Beach. The Seller has a wind mitigation for the new roof. Buyers MUST be pre-approved, NOT pre-qualified for a loan or must provide proof of funds to close. (All measurements are approximate.)
Location
State FL
County Volusia
Community Pelican Bay
Direction Enter West Gate for Pelican Bay. L on Sea Duck, R on Sea Duck Cir. E., L on Herring Gull Court.
Interior
Interior Features Ceiling Fan(s), Split Bedrooms
Heating Central
Cooling Central Air
Exterior
Parking Features Attached
Garage Spaces 2.0
Amenities Available Golf Course
Roof Type Shingle
Accessibility Common Area
Porch Patio, Rear Porch
Total Parking Spaces 2
Garage Yes
Building
Water Public
Architectural Style Ranch
Structure Type Brick,Wood Siding
Others
Senior Community No
Tax ID 5236-07-00-1440
Read Less Info
Want to know what your home might be worth? Contact us for a FREE valuation!

Our team is ready to help you sell your home for the highest possible price ASAP




