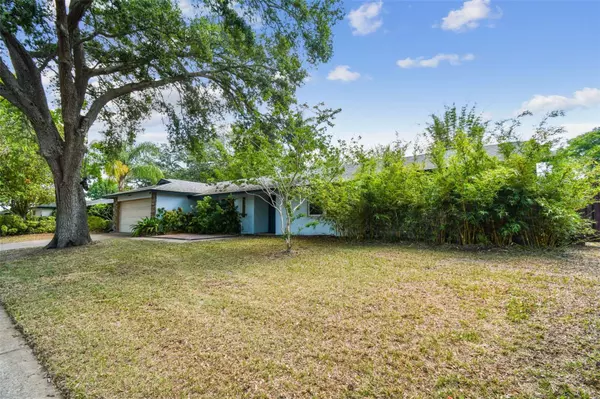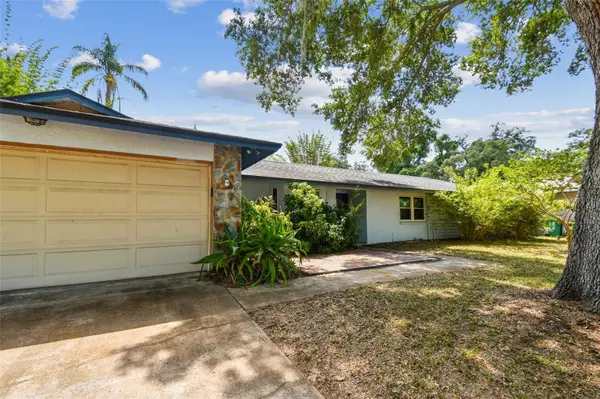For more information regarding the value of a property, please contact us for a free consultation.
Key Details
Sold Price $391,000
Property Type Single Family Home
Sub Type Single Family Residence
Listing Status Sold
Purchase Type For Sale
Square Footage 1,866 sqft
Price per Sqft $209
Subdivision Monterey Gardens
MLS Listing ID U8242396
Sold Date 05/24/24
Bedrooms 3
Full Baths 2
Construction Status No Contingency
HOA Fees $5/ann
HOA Y/N Yes
Originating Board Stellar MLS
Year Built 1981
Annual Tax Amount $6,666
Lot Size 7,405 Sqft
Acres 0.17
Property Description
Nestled in the peaceful streets of the sought-after Monterey Gardens neighborhood, this charming home presents an enticing opportunity for those seeking to make their mark in a prime location. Boasting a spacious layout and solid structural integrity, this residence beckons with its potential for renovation, offering a canvas for your personal touches and creative vision. The kitchen, seamlessly connected to the family room, it sets the stage for effortless entertaining and daily living. Privacy is paramount with the split floor plan, which delineates separate formal dining and living areas.Retreat to the generously sized master bedroom, featuring ample closet space and sliding glass doors leading to the backyard oasis. The family room exudes warmth with its soaring volume ceiling, complemented by a cozy wood-burning fireplace—a perfect setting for gatherings and relaxation. Step outside to the screened-in porch to an inviting space to bask in the serenity of the surroundings. While the porch ceiling will require attention, the expansive backyard offers endless possibilities, promising ample room for outdoor enjoyment and the potential for a future pool. Embrace the opportunity to create your dream home in this coveted neighborhood, where tranquility meets convenience and endless possibilities await. Call today for a private showing.
Location
State FL
County Pinellas
Community Monterey Gardens
Zoning R-2
Interior
Interior Features Ceiling Fans(s), Eat-in Kitchen, Kitchen/Family Room Combo, Split Bedroom
Heating Central
Cooling Central Air
Flooring Carpet, Laminate, Tile, Vinyl
Fireplaces Type Wood Burning
Furnishings Unfurnished
Fireplace true
Appliance Dishwasher, Disposal, Dryer, Microwave, Range, Washer
Laundry Inside
Exterior
Exterior Feature French Doors
Parking Features Driveway, Garage Door Opener
Garage Spaces 2.0
Fence Fenced
Utilities Available Cable Connected, Electricity Connected, Sewer Connected, Street Lights
Roof Type Shingle
Porch Covered, Enclosed
Attached Garage true
Garage true
Private Pool No
Building
Entry Level One
Foundation Slab
Lot Size Range 0 to less than 1/4
Sewer Public Sewer
Water Public
Structure Type Block
New Construction false
Construction Status No Contingency
Schools
Elementary Schools Ponce De Leon Elementary-Pn
Middle Schools Largo Middle-Pn
High Schools Largo High-Pn
Others
Pets Allowed Yes
Senior Community No
Ownership Fee Simple
Monthly Total Fees $5
Acceptable Financing Cash, Conventional
Membership Fee Required Optional
Listing Terms Cash, Conventional
Special Listing Condition None
Read Less Info
Want to know what your home might be worth? Contact us for a FREE valuation!

Our team is ready to help you sell your home for the highest possible price ASAP

© 2025 My Florida Regional MLS DBA Stellar MLS. All Rights Reserved.
Bought with CHARLES RUTENBERG REALTY INC




