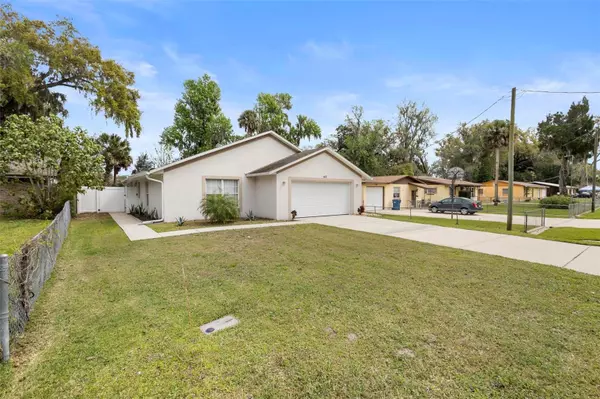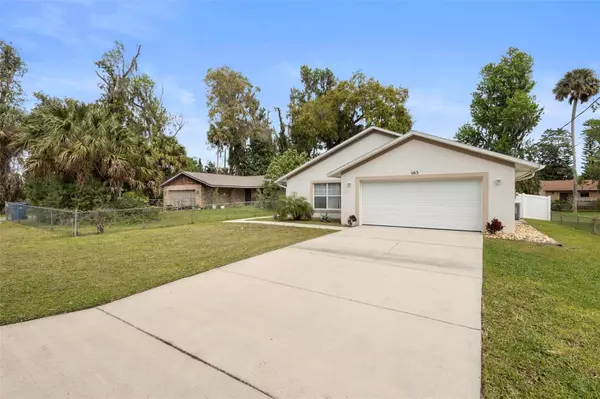For more information regarding the value of a property, please contact us for a free consultation.
Key Details
Sold Price $260,000
Property Type Single Family Home
Sub Type Single Family Residence
Listing Status Sold
Purchase Type For Sale
Square Footage 1,108 sqft
Price per Sqft $234
Subdivision Shotwells Jungle Garden
MLS Listing ID O6184766
Sold Date 06/06/24
Bedrooms 3
Full Baths 2
Construction Status Appraisal,Financing,Inspections
HOA Y/N No
Originating Board Stellar MLS
Year Built 2007
Annual Tax Amount $2,501
Lot Size 9,147 Sqft
Acres 0.21
Lot Dimensions 60x150
Property Description
The heart of this home is undoubtedly its inviting living area, seamlessly connecting to the dining space and kitchen, creating an ideal setup for entertaining or day-to-day family life. The kitchen is equipped with modern appliances and ample counter space, making meal preparation a breeze. Significant to the comfort and efficiency of this home are the recent upgrades to its HVAC system in 2018. A new air handler and external unit were installed, ensuring optimal climate control and energy efficiency. Moreover, a state-of-the-art 5-inch high flow air filter system has been added, significantly enhancing the quality of air throughout the home. These updates not only contribute to a healthier living environment but also promise reduced energy costs and increased longevity of the system. Outdoor living is just as splendid, with a fully fenced backyard providing a safe and private outdoor space for relaxation, play, or entertaining. Whether it's hosting a barbecue, enjoying a morning cup of coffee, or simply relishing the Florida sunshine, this backyard is a perfect extension of the living space.
Additional practical features include a two-car garage, offering plenty of storage for vehicles and beach gear, ensuring that the Florida lifestyle can be enjoyed to the fullest. The home's location in Daytona Beach offers a blend of quiet residential living with convenient access to beaches, shopping, dining, and entertainment options.
1163 Buena Vista Dr is more than just a house; it's a place to call home, offering the perfect blend of comfort, style, and convenience. Whether you're settling down with a family, looking for a peaceful retreat, or seeking a property with a prime location, this home checks all the boxes. This property is under audio and video surveillance. Any exterior and interior cameras and sensors, modem, and router do not convey. TV in Kitchen and Living room, shelf in living room, table and chairs, wooden pantry, washer and dryer DO convey. All measurements should be verified by any potential purchaser.
Location
State FL
County Volusia
Community Shotwells Jungle Garden
Zoning R-4
Interior
Interior Features Ceiling Fans(s), Eat-in Kitchen, L Dining, Living Room/Dining Room Combo, Primary Bedroom Main Floor, Solid Surface Counters, Vaulted Ceiling(s), Walk-In Closet(s)
Heating Central, Electric
Cooling Central Air
Flooring Carpet, Tile
Fireplace false
Appliance Dishwasher, Electric Water Heater, Microwave, Range, Refrigerator
Laundry In Garage
Exterior
Exterior Feature Hurricane Shutters, Private Mailbox
Parking Features Driveway
Garage Spaces 2.0
Utilities Available Electricity Available, Electricity Connected, Sewer Connected, Water Available, Water Connected
Roof Type Shingle
Porch Rear Porch
Attached Garage true
Garage true
Private Pool No
Building
Lot Description Paved
Story 1
Entry Level One
Foundation Slab
Lot Size Range 0 to less than 1/4
Sewer Septic Tank
Water Public
Structure Type Block,Stucco
New Construction false
Construction Status Appraisal,Financing,Inspections
Schools
Elementary Schools Champion Elementary School
Middle Schools David C Hinson Sr Middle
High Schools Mainland High School
Others
Senior Community No
Ownership Fee Simple
Special Listing Condition None
Read Less Info
Want to know what your home might be worth? Contact us for a FREE valuation!

Our team is ready to help you sell your home for the highest possible price ASAP

© 2025 My Florida Regional MLS DBA Stellar MLS. All Rights Reserved.
Bought with LPT REALTY




