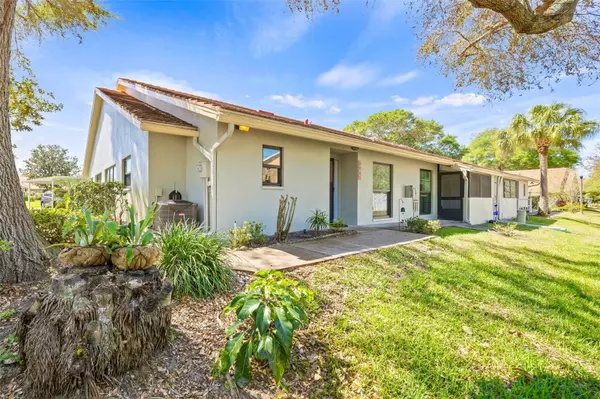For more information regarding the value of a property, please contact us for a free consultation.
Key Details
Sold Price $330,000
Property Type Single Family Home
Sub Type Villa
Listing Status Sold
Purchase Type For Sale
Square Footage 1,547 sqft
Price per Sqft $213
Subdivision Villas Of Lake Arbor
MLS Listing ID U8235428
Sold Date 06/13/24
Bedrooms 2
Full Baths 2
Construction Status Appraisal,Financing,Inspections
HOA Fees $204/mo
HOA Y/N Yes
Originating Board Stellar MLS
Year Built 1986
Annual Tax Amount $2,644
Lot Size 1,742 Sqft
Acres 0.04
Property Description
Beautiful PRIVATE villa at the 55+ community in Villas of Lake Arbor! Here's your chance to own this HIGHLY SOUGHT AFTER, updated, light and bright unit so close to all shopping at Countryside Mall. Park your car in your COVERED CARPORT and walk to your private entrance! As you enter your front door, you will find an OPEN FLOOR PLAN with vaulted ceilings in the Dining Room and Living Room! To your right will be your kitchen with real wood 42" cabinets and GRANITE counter tops with backsplash, high ceilings, recessed lighting and oversized pantry conveniently located between the kitchen and laundry room. This is a SPLIT FLOOR PLAN, 2 bedroom 2 bath home with a large, sunny den or THIRD BEDROOM! Master Bedroom boasts sliding doors to your PRIVATE SCREENED PORCH, walk in closet and double sink vanity. Ceramic tiles throughout make this easy to maintain for you to enjoy your community amenities! Walk to the community pool and enjoy the serene view of the LAKE and fish on the dock!
NEW CLAY TILE ROOF-2019, NEW EXTERIOR PAINT, NEWER HURRICANE WINDOWS THROUGHOUT, WATER FILTRATION SYSTEM, LOW HOA!
This is perfectly located so close to banks, shopping, Fresh Market, the renowned beaches of Honeymoon Island and Clearwater Beach, to name a couple. There is as much to do here as you want! This is why you live in Florida!
Visit www.VOLAHOA.COM
Location
State FL
County Pinellas
Community Villas Of Lake Arbor
Zoning RPD-7.5
Rooms
Other Rooms Den/Library/Office
Interior
Interior Features High Ceilings, Living Room/Dining Room Combo, Open Floorplan, Solid Wood Cabinets, Split Bedroom, Stone Counters, Vaulted Ceiling(s), Walk-In Closet(s)
Heating Electric
Cooling Central Air
Flooring Ceramic Tile
Fireplace false
Appliance Dishwasher, Disposal, Dryer, Electric Water Heater, Microwave, Range, Refrigerator, Washer, Water Softener
Laundry Inside
Exterior
Exterior Feature Irrigation System, Rain Gutters
Parking Features Covered
Pool In Ground
Community Features Buyer Approval Required, Clubhouse, Deed Restrictions, Irrigation-Reclaimed Water, Pool
Utilities Available Cable Available, Electricity Connected, Sewer Connected, Street Lights, Water Connected
Amenities Available Clubhouse, Pool
View Garden
Roof Type Shingle
Garage false
Private Pool No
Building
Story 1
Entry Level One
Foundation Block
Lot Size Range 0 to less than 1/4
Sewer Public Sewer
Water Public
Structure Type Block,Stucco
New Construction false
Construction Status Appraisal,Financing,Inspections
Others
Pets Allowed Number Limit, Size Limit, Yes
HOA Fee Include Pool,Escrow Reserves Fund,Insurance,Internet,Maintenance Grounds,Maintenance,Pest Control,Private Road,Sewer,Trash
Senior Community Yes
Pet Size Small (16-35 Lbs.)
Ownership Fee Simple
Monthly Total Fees $204
Acceptable Financing Cash, Conventional, FHA, VA Loan
Membership Fee Required Required
Listing Terms Cash, Conventional, FHA, VA Loan
Num of Pet 1
Special Listing Condition None
Read Less Info
Want to know what your home might be worth? Contact us for a FREE valuation!

Our team is ready to help you sell your home for the highest possible price ASAP

© 2025 My Florida Regional MLS DBA Stellar MLS. All Rights Reserved.
Bought with RE/MAX REALTEC GROUP INC




