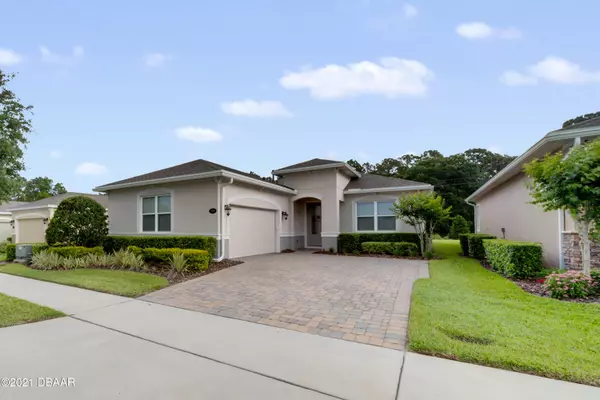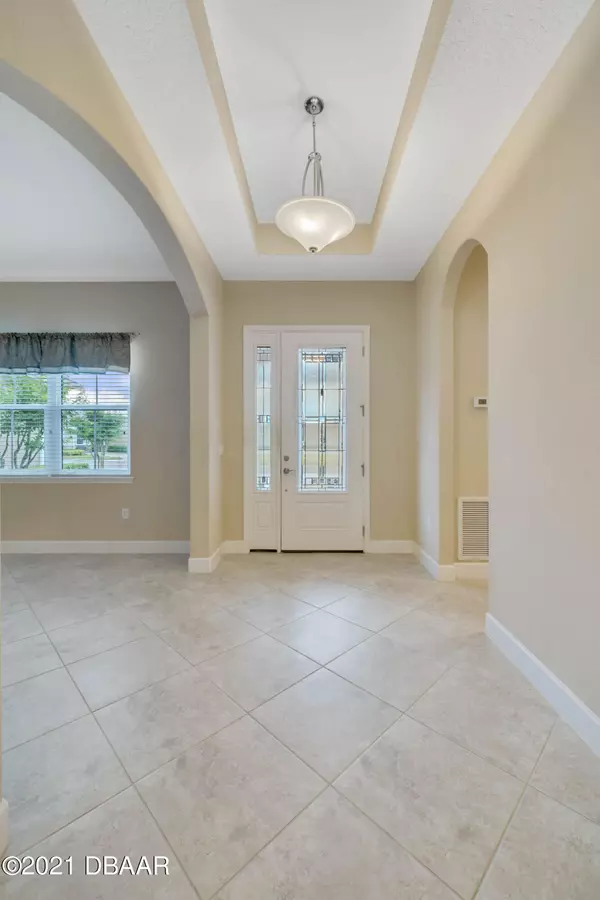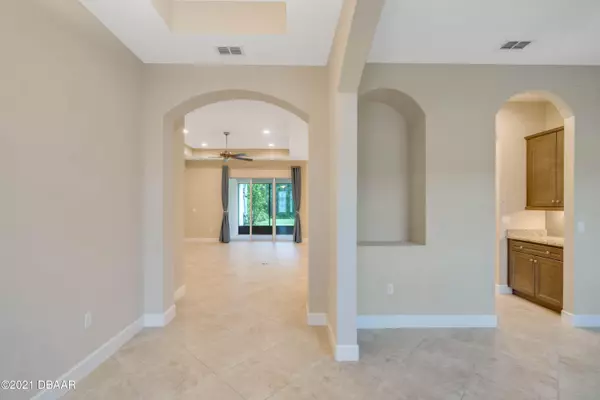For more information regarding the value of a property, please contact us for a free consultation.
Key Details
Sold Price $375,000
Property Type Single Family Home
Sub Type Single Family Residence
Listing Status Sold
Purchase Type For Sale
Square Footage 2,021 sqft
Price per Sqft $185
Subdivision Victoria Gardens
MLS Listing ID 1083682
Sold Date 06/16/21
Bedrooms 3
Full Baths 2
Half Baths 1
HOA Fees $397
Originating Board Daytona Beach Area Association of REALTORS®
Year Built 2017
Annual Tax Amount $5,644
Lot Size 6,098 Sqft
Lot Dimensions 0.14
Property Description
DELAND: VICTORIA GARDENS | MOVE IN READY | WOODED BACKYARD VIEWS | SCREENED PORCH: This 3 Bedroom, 2.5 bathroom Aster home features a very open floorplan with a great room design and boasts over 2000 sq ft. The Living room is very spacious and features sliding doors to the screened porch and allow for plenty of natural light and private backyard views. The kitchen has a large island with sink, granite countertops and plenty of cabinet space. The breakfast nook is the prefect spot for morning breakfast! There is a separate dining room with a butler's pantry that connects back to the kitchen. This room would also make a great work and learn from home space. The master suite features Tray ceilings and ceiling fan as well as a large master bath with 2 walk-in closets, double vanities, glass enclosed shower and garden tub. There are also two bedrooms that share one full bath and one of the bedrooms has a walk in closet for extra storage. Inside laundry room for convince. 2-car garage with side entry. The Screened porch is the perfect spot year round to enjoy the wooded backyard views! Don't wait! Make your private appointment today!
Location
State FL
County Volusia
Community Victoria Gardens
Direction From 1-4 take exit 116 and head west on Orange Camp Rd. The entrance is to the right.
Interior
Interior Features Ceiling Fan(s), Split Bedrooms
Heating Central
Cooling Central Air
Exterior
Parking Features Attached
Garage Spaces 2.0
Amenities Available Clubhouse, Tennis Court(s)
Roof Type Shingle
Porch Rear Porch, Screened
Total Parking Spaces 2
Garage Yes
Building
Water Public
Structure Type Block,Concrete
Others
Senior Community Yes
Tax ID 7024-02-00-0230
Acceptable Financing FHA, VA Loan
Listing Terms FHA, VA Loan
Read Less Info
Want to know what your home might be worth? Contact us for a FREE valuation!

Our team is ready to help you sell your home for the highest possible price ASAP




