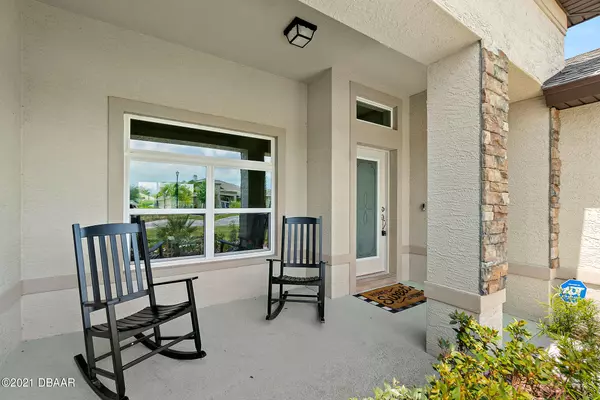For more information regarding the value of a property, please contact us for a free consultation.
Key Details
Sold Price $513,500
Property Type Single Family Home
Sub Type Single Family Residence
Listing Status Sold
Purchase Type For Sale
Square Footage 2,689 sqft
Price per Sqft $190
Subdivision Halifax Plantation
MLS Listing ID 1083179
Sold Date 06/23/21
Style Other
Bedrooms 4
Full Baths 2
Half Baths 1
HOA Fees $195
Originating Board Daytona Beach Area Association of REALTORS®
Year Built 2020
Annual Tax Amount $1,461
Lot Size 0.310 Acres
Lot Dimensions 0.31
Property Description
Move right into this 2020 built home with all the UPGRADES! 4 bedrooms, 3 baths, 3 car garage and OPEN floor plan. Walk through the GLASS door entry into the Family Room. TILE wood plank floors, sliders out to lanai & trey ceiling with crown molding. Opens onto Kitchen with white 42in soft close cabinets, QUARTZ countertops, STAINLESSS STEEL appliances, large island & pantry. Paired with Breakfast Nook with sliders out to lanai. Tile floors and crown molding continue into the Formal Dining Room finished with large window. Master Suite has sliders out to lanai, trey ceiling & WALK-IN closets. En-Suite Master bath offers GRANITE countertops, large WALK-IN TILE shower & soaker tub. 4th Bedroom is on the side of master wing, great for office. 2 additional bedrooms, great in size, with 2nd full full
bath finished with GRANITE, and TILE tub/shower. Outside you will find an oversized lanai all SCREENED with outdoor shower and pre-plumb for outdoor kitchen. Plenty of room for a pool! Half bath entry is off lanai, great for guests. This home is like new with all the bells and whistles! Located in Halifax Plantation-a HOA maintained community with restaurant, tennis courts, community pool, and optional golf membership.
Location
State FL
County Volusia
Community Halifax Plantation
Direction Head S on Old Dixie, R Monaghan Dr., L onto Acoma, R onto Silvermines
Interior
Interior Features Split Bedrooms
Heating Central, Heat Pump
Cooling Central Air
Exterior
Parking Features Attached
Garage Spaces 3.0
Amenities Available Clubhouse, Golf Course
Roof Type Shingle
Accessibility Common Area
Porch Front Porch, Patio, Rear Porch, Screened
Total Parking Spaces 3
Garage Yes
Building
Water Public
Architectural Style Other
Structure Type Block,Concrete,Stucco
Others
Senior Community No
Tax ID 3138-02-00-0480
Acceptable Financing FHA, VA Loan
Listing Terms FHA, VA Loan
Read Less Info
Want to know what your home might be worth? Contact us for a FREE valuation!

Our team is ready to help you sell your home for the highest possible price ASAP




