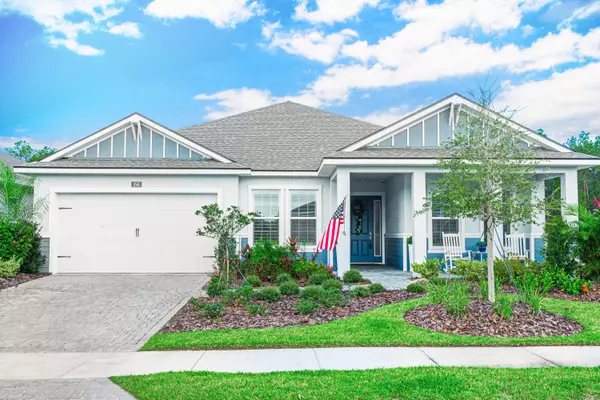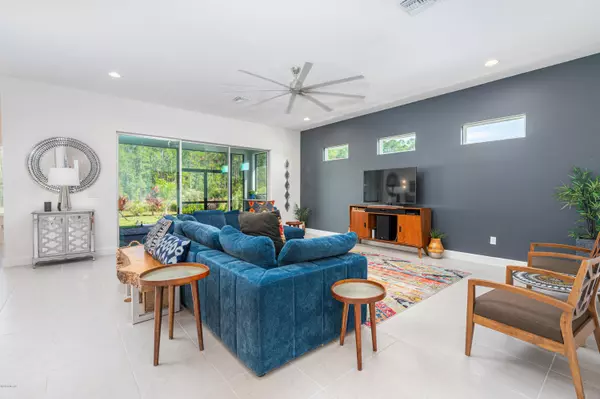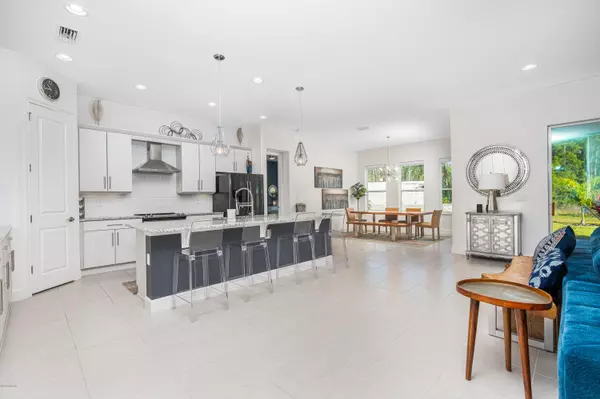For more information regarding the value of a property, please contact us for a free consultation.
Key Details
Sold Price $440,000
Property Type Single Family Home
Sub Type Single Family Residence
Listing Status Sold
Purchase Type For Sale
Square Footage 2,460 sqft
Price per Sqft $178
Subdivision Mosaic
MLS Listing ID 1082910
Sold Date 07/01/21
Style Ranch
Bedrooms 4
Full Baths 3
HOA Fees $103
Originating Board Daytona Beach Area Association of REALTORS®
Year Built 2018
Annual Tax Amount $4,878
Lot Size 7,405 Sqft
Lot Dimensions 0.17
Property Description
MOVE IN READY HOME AT MOSAIC. This highly desired ARDEN model home features 4 bedrooms, 3 full baths, and a 3-car tandem garage. Built in 2018 with expert craftmanship upgrades include FARMHOUSE front elevation, outdoor kitchen, extra-large laundry room, plantation shutters, and custom shades, floor outlets, and upgraded lighting throughout the home. Three guest rooms are in the front of the home. The third guest room is upgraded with double pocket doors enabling it to function as a bedroom, office, or den. The master suite is in the back of the home for privacy and is complete with a large en-suite bath and walk-in closet. The kitchen features waterfall grain textured cabinets with crown molding and undermount lighting upgraded stainless steel appliances, and an oversized kitchen island perfect for entertaining. The dining room and great room are spacious and bright with a view out to the backyard and conservation area. Open your sliders to enjoy your fully screened patio bring the outdoors in. Florida Living at its best, the community has 2 pools, state of an art fitness center, bandshell, playgrounds, lakefront boardwalk, and firepits. All this close to shopping, beaches, and I95. Move to MOSAIC now and start living!
Location
State FL
County Volusia
Community Mosaic
Direction LPGA Blvd and head west past I-95 to Mosaic. Turn right into Mosaic. Make left onto Cerise Court. Home is on right.
Interior
Interior Features Ceiling Fan(s), Split Bedrooms
Heating Central
Cooling Central Air
Exterior
Garage Spaces 3.0
Roof Type Shingle
Accessibility Common Area
Porch Patio, Rear Porch, Screened
Total Parking Spaces 3
Garage Yes
Building
Water Public
Architectural Style Ranch
Structure Type Block,Concrete
New Construction No
Others
Senior Community No
Tax ID 5219-01-00-2060
Acceptable Financing FHA, VA Loan
Listing Terms FHA, VA Loan
Read Less Info
Want to know what your home might be worth? Contact us for a FREE valuation!

Our team is ready to help you sell your home for the highest possible price ASAP




