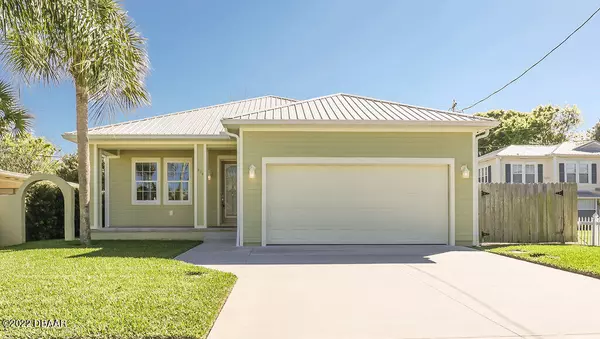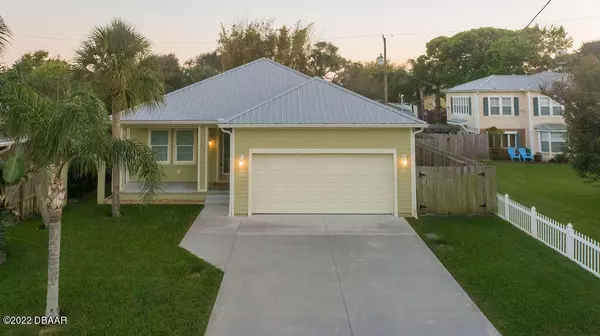For more information regarding the value of a property, please contact us for a free consultation.
Key Details
Sold Price $498,000
Property Type Single Family Home
Sub Type Single Family Residence
Listing Status Sold
Purchase Type For Sale
Square Footage 1,339 sqft
Price per Sqft $371
Subdivision Ocean Dunes
MLS Listing ID 1093989
Sold Date 05/05/22
Style Other
Bedrooms 2
Full Baths 2
Originating Board Daytona Beach Area Association of REALTORS®
Year Built 2015
Annual Tax Amount $3,746
Lot Size 6,098 Sqft
Lot Dimensions 0.14
Property Description
LIKE NEW IN THE BOX!!!!! BEACHSIDE NEWER CONSTRUCTION with upgrades and features you just don't find in a standard or rarely even in a ''custom'' home! The preparation and planning that went into constructing this 2/2 solid as a rock home is mind boggling! This solid concrete block home has literally been LAYERED with multiple sources of insulation plus hurricane windows to boot!!! Not only is it a newer concrete block construction, but it's also got Styrofoam insulation every 16'' around the entire perimeter of the home, only to then include a barrier wrap over top that which finally leads to the outer layer of concrete Hardie board as the siding! Not sure that even an armored truck could make its way through this one! All outer and interior walls are insulated as well! That is all just "barely touching the surface" of this home!! Some features of this magnificent abode include, but are not limited to: Two bedrooms, two full bathrooms, 10 FT ceilings in every room, kitchen and dining open up to the great living room space! Kitchen boasts stunning custom wood cabinetry, granite countertops and stainless NATURAL gas appliances (fridge and dishwasher electric). The on demand hot water heater and washer/dryer are also gas. All LED lighting throughout, wired for cable throughout, crown molding finishes, and deep framed windows (due to the multiple layers of insulation), central vac, plus a soft water system and all easy to clean tile. The list is endless! Only the guest shower has been used since the home was built and it's ONLY been used under 10 times. The master bedroom shower has never been used. This home has BARELY been lived in! Gives a whole new meaning to "like new"! You'd think you were doing your final walkthrough with your builder touring this home! Every nook and cranny is like brand spank'in new!!! There is a mechanical room that houses the air handler and surveillance equipment (which is all included) that monitors the 5 cameras installed around the exterior perimeter of the home. The home even has some extra pre-wiring options (everything was thought of in advance!!!) Off of the dining are you will find the covered, tiled lanai which is also wired for cable and all that jazz!! There is a storage/workshop room adjacent to the lanai with its own pull-down garage style door. The far back wall of the storage/workshop is framed within in case someone ever wanted to add a door into the home from that room! Did I mention the seller thought of everything while building this home?
A GARAGE ONLY SOME DREAM OF..... Honestly could've opened the listing introduction with these garage specs!!! Oversized two car garage with 12 FT ceilings and an 18 FT garage door! There are 19 custom cabinets floor to ceiling. The cabinetry has been raised off the floor to allow 1 1/2" of dry oil placed to prevent any potential future moisture. Every garage enthusiast's dream is sure to come true when they feast their eyes on the ATLAS CAR LIFT! (Side note: The car lift is for sale separately. IT holds 8,000 pounds and could also be used to store multiple motorcycles or jet skis if you add a platform. It's recently held a truck and car and the manual is included). In the garage, there is a utility sink, ceiling fans, plenty of lighting, irrigation well with a 15 gal holding tank. The storage is endless in the garage with all the cabinetry, but it doesn't end there!!! There is attic storage in the garage with access via the heavy duty 12 FT ladder. The attic ceiling has been extensively covered in spray foam insulation. It also features plywood platform storage galore! As you head out the pedestrian door on the west side of the garage, you'll note the rock/paver space for parking your camper, boat, or RV. The home has been wired for a generator in the event of a power outage. On the home there are two water spigots that are directly connected to the soft water system (great for washing your cars). The home also has 4 additional water spigots on posts around the perimeter of the home directly connected to the irrigation well (as to not run up your water bill). Take notice of the front gutter on the home as it does not drain on your pristine driveway, rather it goes down under ground and the water comes up through a float valve into the grass instead. There is an outdoor hot/cold private shower on the southside back of the home also. The dense hedges, concrete wall border and east side archway, plus fencing are all ingredients for a most private backyard oasis!!! The covered front porch length is almost two stories long! Sit outside and listen to the ocean waves crash as you reap the benefit of the natural salt air breezes as you sip your coffee, cocktail, or eat your dinner!! You won't want to miss viewing this one! Literally everything imaginable has been thought and executed to make this home such a beauty! Utility bills have been frameable with how low they've been. You're just a 5-minute walk to our most famous Daytona Beach, or a beautiful one mile walk over the Orange Ave bridge will take you to the Jackie Robinson baseball fields to watch our very own Daytona Tortugas baseball games and close to that are Beach St. restaurants and local shops all along the river. There are many festivals held along the river too including art, seafood, bike week and more! Not to mention the incredibly close and countless local restaurants whether mom and pop, chain, or high end! Shopping, airports, hospitals, and sightseeing all within close proximity! Just one hour to Orlando or St. Augustine! You can live the local life, play tourist, or make it a combination platter of both!!! All information taken from the tax record, and while deemed reliable, cannot be guaranteed!
Location
State FL
County Volusia
Community Ocean Dunes
Direction From Silver Beach Ave go south on Atlantic Ave (A1A) to right on Poinsettia Rd; go to 414 on left
Interior
Interior Features Ceiling Fan(s), Central Vacuum
Heating Central, Natural Gas
Cooling Central Air
Exterior
Parking Features Attached, RV Access/Parking
Garage Spaces 2.0
Roof Type Metal
Porch Deck, Front Porch, Patio, Porch, Rear Porch
Total Parking Spaces 2
Garage Yes
Building
Water Public
Architectural Style Other
Structure Type Block,Concrete
Others
Senior Community No
Tax ID 5316-02-00-0680
Acceptable Financing FHA, VA Loan
Listing Terms FHA, VA Loan
Read Less Info
Want to know what your home might be worth? Contact us for a FREE valuation!

Our team is ready to help you sell your home for the highest possible price ASAP




