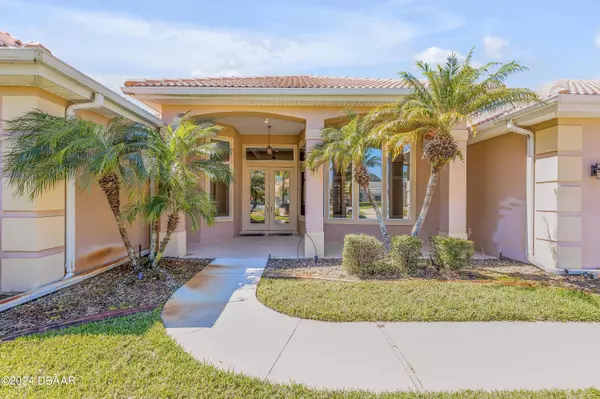For more information regarding the value of a property, please contact us for a free consultation.
Key Details
Sold Price $615,000
Property Type Single Family Home
Sub Type Single Family Residence
Listing Status Sold
Purchase Type For Sale
Square Footage 2,502 sqft
Price per Sqft $245
Subdivision Pelican Bay
MLS Listing ID 1121171
Sold Date 06/17/24
Style Other
Bedrooms 4
Full Baths 3
HOA Fees $900
Originating Board Daytona Beach Area Association of REALTORS®
Year Built 2000
Annual Tax Amount $5,057
Property Description
Welcome to 912 Sea Duck Dr. located in the Estates of Pelican Bay!This gorgeous 4 bedroom, 3 bath POOL home awaits its new owners. The double glass entry doors welcome you home. Upon entering you'll be wow'd by the open floor plan and grand windows allowing tons of natural light to flood the living space! The beautifully updated kitchen is sure to impress the most demanding of cooks! Offering gorgeous wood cabinetry with soft close features and upgraded granite. Storage galore with the upper cabinets measure 67''! Under cabinet lighting and a large island with extra storage space adds to this kitchen's features. The laundry area is equipped with matching cabinetry and granite and matching Samsung washer and dryer. Beautiful wood look plank flooring flows throughout the entire house!
Adjacent to the kitchen you'll find the family room with triple sliders leading out to the huge covered lanai and screened pool area with a new pool pump.
This home offers a slit plan that is sure to give everyone complete privacy.
Note that this property made it through some of the worst floods that this area had ever seen with zero issues! Call today to schedule a private showing!
Property is occupied and Pets present. All information is deemed reliable but can not be guaranteed.
Location
State FL
County Volusia
Community Pelican Bay
Direction Enter Pelican Bay's west enterance' R- at Seaduck, R again at Seaduck. House on left
Interior
Interior Features Ceiling Fan(s), Split Bedrooms
Heating Central, Electric
Cooling Central Air
Exterior
Parking Features Additional Parking, Attached
Garage Spaces 3.0
Amenities Available Golf Course
Roof Type Tile
Accessibility Common Area
Porch Front Porch, Porch, Rear Porch, Screened
Total Parking Spaces 3
Garage Yes
Building
Water Public
Architectural Style Other
Structure Type Block,Concrete,Stucco
New Construction No
Others
Senior Community No
Tax ID 620103000990
Acceptable Financing FHA, VA Loan
Listing Terms FHA, VA Loan
Read Less Info
Want to know what your home might be worth? Contact us for a FREE valuation!

Our team is ready to help you sell your home for the highest possible price ASAP




