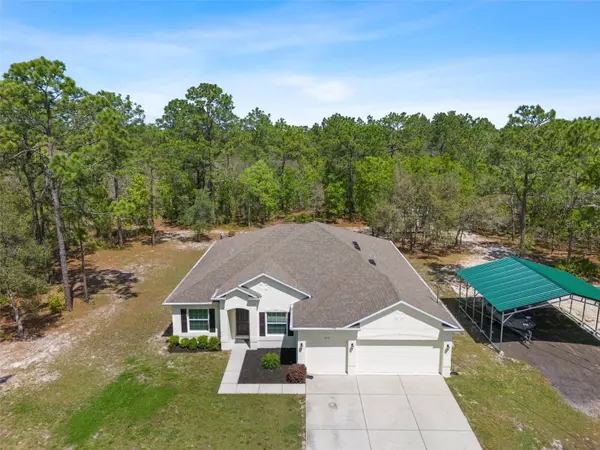For more information regarding the value of a property, please contact us for a free consultation.
Key Details
Sold Price $437,000
Property Type Single Family Home
Sub Type Single Family Residence
Listing Status Sold
Purchase Type For Sale
Square Footage 2,436 sqft
Price per Sqft $179
Subdivision Royal Highlands
MLS Listing ID A4605505
Sold Date 07/11/24
Bedrooms 4
Full Baths 3
Construction Status Inspections
HOA Y/N No
Originating Board Stellar MLS
Year Built 2015
Annual Tax Amount $2,521
Lot Size 0.610 Acres
Acres 0.61
Lot Dimensions 139x200
Property Description
Nestled within the coveted Royal Highlands subdivision, this exquisite 4-bedroom, 3-bathroom, 3-car garage home epitomizes luxury living without the constraints of an HOA. Situated on a sprawling 0.61-acre lot at the end of a tranquil dead-end street, privacy and space abound. Step inside to discover an inviting open floor plan, meticulously crafted for seamless entertaining and everyday living. The kitchen has 42-inch wood cabinets and granite countertops, a breakfast bar and café, while crown molding adorns the main living areas. One of the bedrooms features its own private en-suite bathroom, ideal for guests, in-law suite or home office. Retreat to the spacious master bedroom, complete with a huge walk-in closet and a luxurious master bath featuring his-and-her sinks, a relaxing garden tub, and a sizable tiled shower. Outside, unwind on the porch overlooking the serene backyard, perfect for quiet evenings or lively gatherings. Storage is ample, with generous closet space throughout and a convenient 3-car garage. A shed in the backyard provides additional space for storing tools, while a carport offers protection from the elements. Conveniently located near the Gulf, this home offers easy access to all the attractions of Spring Hill, Weeki Wachee, Homosassa and Crystal River. Don't miss your chance to experience the epitome of Florida living in this remarkable home. New flooring, lighting, and hardware. Fully repainted inside and out.
Location
State FL
County Hernando
Community Royal Highlands
Zoning R1C
Interior
Interior Features Ceiling Fans(s), Crown Molding, Eat-in Kitchen, High Ceilings, Kitchen/Family Room Combo, Open Floorplan, Solid Wood Cabinets, Split Bedroom, Stone Counters, Tray Ceiling(s), Walk-In Closet(s)
Heating Central, Electric, Heat Pump
Cooling Central Air
Flooring Ceramic Tile, Luxury Vinyl
Fireplace false
Appliance Dishwasher, Disposal, Electric Water Heater, Exhaust Fan, Range, Range Hood, Refrigerator
Laundry Inside, Laundry Room
Exterior
Exterior Feature Lighting, Rain Gutters, Sliding Doors, Storage
Parking Features Boat, Covered, Driveway, Garage Door Opener, Guest, Oversized, RV Carport
Garage Spaces 3.0
Utilities Available BB/HS Internet Available, Cable Available, Electricity Connected, Phone Available, Sprinkler Well, Street Lights
View Trees/Woods
Roof Type Shingle
Porch Covered, Patio, Rear Porch
Attached Garage true
Garage true
Private Pool No
Building
Lot Description Level, Oversized Lot, Street Dead-End, Paved
Story 1
Entry Level One
Foundation Slab
Lot Size Range 1/2 to less than 1
Sewer Septic Tank
Water Private, Well
Structure Type Block,Stucco
New Construction false
Construction Status Inspections
Schools
Elementary Schools Winding Waters K8
Middle Schools Winding Waters K-8
High Schools Weeki Wachee High School
Others
Senior Community No
Ownership Fee Simple
Acceptable Financing Cash, Conventional, FHA, USDA Loan, VA Loan
Listing Terms Cash, Conventional, FHA, USDA Loan, VA Loan
Special Listing Condition None
Read Less Info
Want to know what your home might be worth? Contact us for a FREE valuation!

Our team is ready to help you sell your home for the highest possible price ASAP

© 2025 My Florida Regional MLS DBA Stellar MLS. All Rights Reserved.
Bought with TROTTER REALTY




