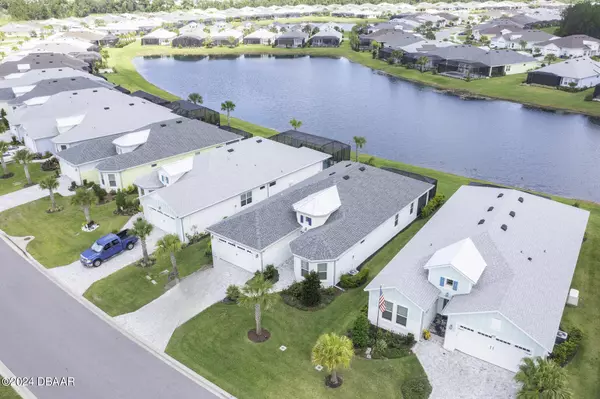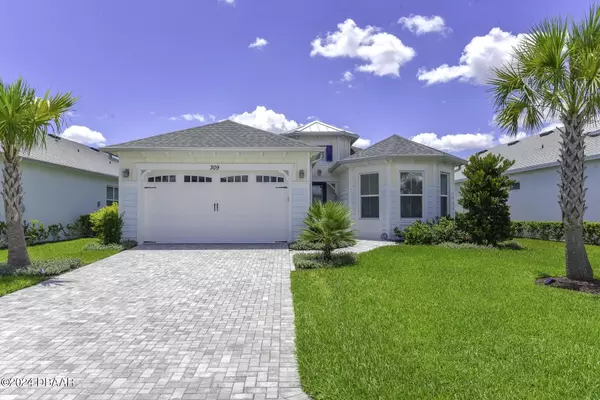For more information regarding the value of a property, please contact us for a free consultation.
Key Details
Sold Price $630,000
Property Type Single Family Home
Sub Type Single Family Residence
Listing Status Sold
Purchase Type For Sale
Square Footage 2,110 sqft
Price per Sqft $298
Subdivision Latitude
MLS Listing ID 1201203
Sold Date 08/19/24
Style Ranch
Bedrooms 2
Full Baths 2
Half Baths 1
HOA Fees $315
Originating Board Daytona Beach Area Association of REALTORS®
Year Built 2021
Annual Tax Amount $6,396
Lot Size 6,869 Sqft
Lot Dimensions 0.16
Property Description
Spacious Hammock Bay model with a generous great room - perfect for entertaining family and friends. Relax and unwind on the expanded screened-in lanai, where you can soak in tranquil views of the water & enjoy mesmerizing sunrises. This freshly painted home offers both luxury and functionality. Beautiful high-end quartz countertops, coffered ceilings w/recessed lighting & 5.25 in baseboards throughout. The gourmet kitchen boasts a large island, stainless steel Kitchen- Aid appliances, wall oven, large gas cooktop & walk-in pantry. Tasteful under-cabinet lighting throughout the kitchen and ample space for seating at the breakfast bar. This delightful home has high ceilings throughout & great natural light, soft-close cabinets and pull-out shelves. The very spacious primary suite overlooks the pond, and has two generous walk-in closets. Bathroom features double vanities & large walk-in shower w/seamless glass wall. This home has whole-house surge protection and water filtration systems Lanai is fitted with a gas outlet for your grilling pleasure & a handy interior faucet to water all your potted plants. WiFi operated HVAC thermostat, front door lock & garage opener; Ring system is included. Award-winning amenities include a private Beach Club on the ocean, resort-style heated pools, pickleball, tennis, fitness center, pottery and woodworking, bar and restaurant, theater and much more. Don't miss your chance to own this piece of paradise!
Supplemental Information
Insta-hot water system and a new Touch faucet at the kitchen sink. 8 ft. doors, and crown molding throughout.
Extra TV jacks hard-wired.
Top-level tile planking throughout.
High-end fans in every room.
New, twin shades for the patio doors to adjust privacy/lighting preferences. Multiple dimmer switches.
Garage has 2 large ceiling racks.
The den has solid wood doors, allowing it to also serve as a third bedroom.
Lanai faces SouthEast - Perfect for winter days
Location
State FL
County Volusia
Community Latitude
Direction Tymber Creek to end, R at Guard Gate onto Margaritaville Ave, Home on Right
Interior
Interior Features Entrance Foyer, His and Hers Closets, Kitchen Island, Open Floorplan, Pantry, Primary Bathroom - Shower No Tub, Smart Thermostat, Split Bedrooms, Walk-In Closet(s)
Heating Central, Electric
Cooling Central Air, Electric
Exterior
Parking Features Attached, Garage, Garage Door Opener
Garage Spaces 2.0
Utilities Available Cable Connected, Electricity Connected, Natural Gas Connected, Sewer Connected, Water Connected
Amenities Available Barbecue, Clubhouse, Dog Park, Fitness Center, Gated, Jogging Path, Maintenance Grounds, Management - Full Time, Management- On Site, Pickleball, Sauna, Security, Spa/Hot Tub, Tennis Court(s)
Waterfront Description Pond
Roof Type Shingle
Porch Rear Porch
Total Parking Spaces 2
Garage Yes
Building
Lot Description Sprinklers In Front, Sprinklers In Rear
Foundation Slab
Water Public
Architectural Style Ranch
Structure Type Block,Stucco
New Construction No
Others
Senior Community Yes
Tax ID 5205-04-00-1494
Acceptable Financing Cash, Conventional, VA Loan
Listing Terms Cash, Conventional, VA Loan
Read Less Info
Want to know what your home might be worth? Contact us for a FREE valuation!

Our team is ready to help you sell your home for the highest possible price ASAP




