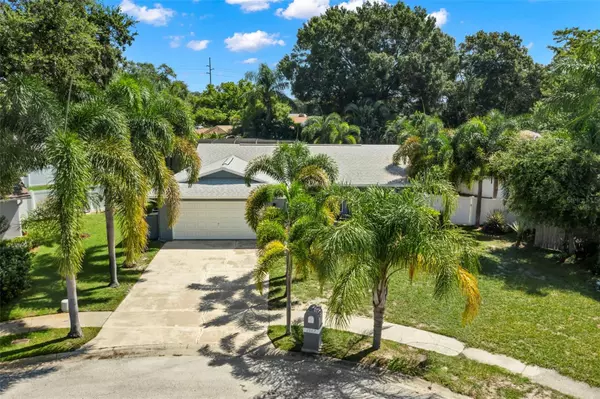For more information regarding the value of a property, please contact us for a free consultation.
Key Details
Sold Price $490,000
Property Type Single Family Home
Sub Type Single Family Residence
Listing Status Sold
Purchase Type For Sale
Square Footage 1,427 sqft
Price per Sqft $343
Subdivision Willow Ridge Re-Plat
MLS Listing ID U8253859
Sold Date 08/26/24
Bedrooms 3
Full Baths 2
HOA Y/N No
Originating Board Stellar MLS
Year Built 1978
Annual Tax Amount $3,602
Lot Size 9,583 Sqft
Acres 0.22
Lot Dimensions 66 x 92
Property Description
Welcome home to 1967 Trent Ct Clearwater FL. This 3 bedroom, 2 bath, 2 car garage POOL home plus Den is MOVE IN READY! Nestled on a spacious nearly ¼ acre cul-de-sac lot, this inviting pool home combines comfort and functionality in a serene setting. The property features three bedrooms and two bathrooms, along with a versatile den that can be adapted to suit your needs. The kitchen has just been updated and is a true highlight of the home, is equipped with 42-inch white shaker cabinets, tiled backsplash, stainless steel appliances and a breakfast bar. It's bright and open, with a window that serves as a pass-through to the pool area, making it ideal for outdoor entertaining. The adjacent dining room, located just off the kitchen, opens up to the pool through double French doors, creating a seamless indoor-outdoor living experience. The family room is designed for relaxation, featuring French doors that lead to a private atrium, offering a tranquil space to unwind. Crown molding adds a touch of sophistication to both the master bedroom and the main living areas. The owners suite is a private retreat, complete with a den that could serve as a nursery or office, a spacious walk-in closet with built ins, and an elegant updated ensuite features a large walk-in shower with a frameless glass door, designer tile, white cabinetry and marble countertop make for a spa like feel. Outside, the property transforms into a tropical paradise. The pool area is surrounded by lush landscaping all within the privacy of a vinyl fenced yard. The large caged pool, complemented by a covered lanai and patio, is perfect for enjoying the outdoors in comfort and with shade. Saltwater pool that is 8 feet deep. A well-equipped outdoor shed with electricity, a sink, and water adds to the home's convenience. Modern updates include: Roof 2016, HVAC 2021, Kitchen Remodel May 2024, Exterior painting April 2024, Master Bath Remodel 2018, Pool remodel 2021, Pool cage rescreening (with golf course grade screen) 2017, installed impact front door 2018, installed impact-resistant windows 2017, vinyl fencing 2020, solar heat for pool 2016, front storm door 2017, Pool deck resurfaced 2021, updated service panel, water softener, and a sprinkler system fed by well water, ensuring the home is as functional as it is beautiful. This home is move in ready......call today for your private showing!
Location
State FL
County Pinellas
Community Willow Ridge Re-Plat
Rooms
Other Rooms Attic, Den/Library/Office, Family Room, Inside Utility
Interior
Interior Features Ceiling Fans(s), Crown Molding, Solid Wood Cabinets, Walk-In Closet(s), Window Treatments
Heating Central, Electric
Cooling Central Air
Flooring Carpet, Ceramic Tile, Luxury Vinyl
Fireplace false
Appliance Dishwasher, Disposal, Dryer, Electric Water Heater, Range, Refrigerator, Washer
Laundry Inside
Exterior
Exterior Feature French Doors, Irrigation System, Rain Gutters
Parking Features Garage Door Opener
Garage Spaces 2.0
Fence Fenced, Vinyl
Pool Gunite, Heated, In Ground, Pool Sweep, Salt Water, Screen Enclosure, Solar Heat
Community Features None
Utilities Available Cable Connected, Electricity Connected, Public, Sprinkler Well, Street Lights
Roof Type Shingle
Porch Covered, Deck, Patio, Porch, Screened
Attached Garage true
Garage true
Private Pool Yes
Building
Lot Description Cul-De-Sac, In County, Sidewalk
Entry Level One
Foundation Slab
Lot Size Range 0 to less than 1/4
Sewer Public Sewer
Water Public
Architectural Style Florida
Structure Type Block,Stucco
New Construction false
Schools
Elementary Schools Dunedin Elementary-Pn
Middle Schools Dunedin Highland Middle-Pn
High Schools Dunedin High-Pn
Others
Pets Allowed Yes
HOA Fee Include None
Senior Community No
Ownership Fee Simple
Acceptable Financing Cash, Conventional, FHA, VA Loan
Membership Fee Required None
Listing Terms Cash, Conventional, FHA, VA Loan
Special Listing Condition None
Read Less Info
Want to know what your home might be worth? Contact us for a FREE valuation!

Our team is ready to help you sell your home for the highest possible price ASAP

© 2025 My Florida Regional MLS DBA Stellar MLS. All Rights Reserved.
Bought with FLORIDA'S 1ST CHOICE RLTY LLC




