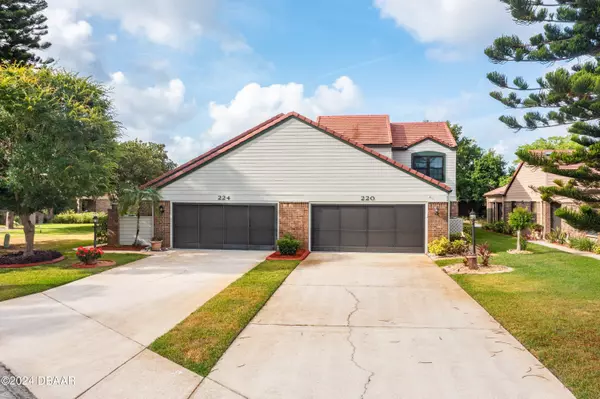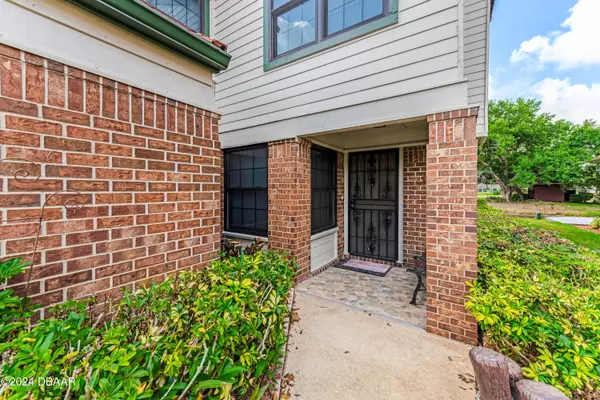For more information regarding the value of a property, please contact us for a free consultation.
Key Details
Sold Price $299,900
Property Type Single Family Home
Sub Type Single Family Residence
Listing Status Sold
Purchase Type For Sale
Square Footage 1,657 sqft
Price per Sqft $180
Subdivision Pelican Bay
MLS Listing ID 1123301
Sold Date 09/20/24
Style Other
Bedrooms 3
Full Baths 2
Half Baths 1
HOA Fees $125
Originating Board Daytona Beach Area Association of REALTORS®
Year Built 1988
Annual Tax Amount $1,163
Lot Size 3,484 Sqft
Lot Dimensions 0.08
Property Description
PRICE REDUCTION! BRING OFFERS! This updated home in Pelican Bay, Gated Community, offers the perfect blend of modern elegance and abundant natural light, creating a welcoming retreat you'll be proud to call home. Located on a cul-de-sac and overlooking the golf course and canal. Step inside to discover a sun-filled living space that radiates warmth and charm. The open-concept layout seamlessly connects the living, dining, kitchen, and outside Lanai overlooking the golf course and canal. This is the ideal setting for both relaxation and entertaining. The gourmet kitchen is a chef's dream, boasting sleek granite countertops and ample cabinet space for all your culinary needs. The luxurious primary suite is downstairs and upstairs you'll find two generously sized bedrooms and one bath. Anderson windows, HVAC and Garage door new in 2022. Located close to Embry-Riddle Aeronautical University, Daytona State, Daytona International Speedway and a short 15 minute drive to the Beach. Convenient access to I-4 and I-95 offers a lifestyle of convenience and leisure.
All measurements and information in the MLS is intended to be accurate, but can not be guaranteed. No warranties are implied/expressed and all information should be verified by Buyer
Location
State FL
County Volusia
Community Pelican Bay
Direction Pelican Bay East Gate, 2nd right on Brown Pelican Drive, right on Palm Sparrow Court
Interior
Interior Features Ceiling Fan(s)
Heating Central
Cooling Central Air
Exterior
Parking Features Attached
Garage Spaces 2.0
Utilities Available Electricity Connected, Sewer Connected, Water Connected
Amenities Available Golf Course
Roof Type Tile
Porch Patio, Rear Porch
Total Parking Spaces 2
Garage Yes
Building
Lot Description Cul-De-Sac, On Golf Course
Water Public
Architectural Style Other
Structure Type Brick,Wood Siding
New Construction No
Others
Senior Community No
Tax ID 5236-16-00-0430
Acceptable Financing Cash, Conventional, FHA, VA Loan
Listing Terms Cash, Conventional, FHA, VA Loan
Read Less Info
Want to know what your home might be worth? Contact us for a FREE valuation!

Our team is ready to help you sell your home for the highest possible price ASAP




