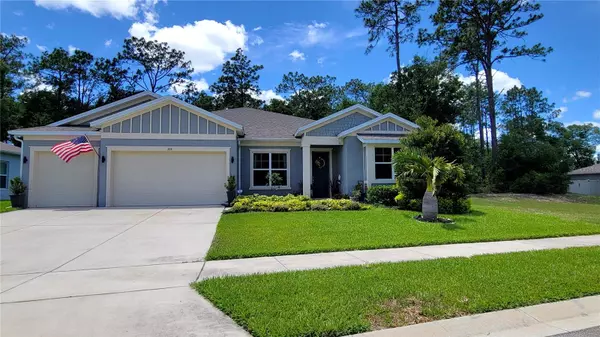For more information regarding the value of a property, please contact us for a free consultation.
Key Details
Sold Price $590,000
Property Type Single Family Home
Sub Type Single Family Residence
Listing Status Sold
Purchase Type For Sale
Square Footage 3,272 sqft
Price per Sqft $180
Subdivision Huntington Downs
MLS Listing ID V4936314
Sold Date 09/26/24
Bedrooms 5
Full Baths 4
Construction Status Kick Out Clause
HOA Fees $70/qua
HOA Y/N Yes
Originating Board Stellar MLS
Year Built 2020
Annual Tax Amount $7,134
Lot Size 0.260 Acres
Acres 0.26
Property Description
Welcome to Huntington Downs: seller to prepay FOR one for year OF solar SO NO POWER BILL FOR 1 YEAR!! Nowell Loop Estate area of upscale DRHORTON EMERALD homes. This stunning estate home WITH FULL SOLAR(LEASED) NO POWER BILL this home boasts a park-like setting—a gardener’s dream—with countless upgrades and a vibrant array of colorful flowers. The backyard is a true oasis, featuring a large in-ground screened pool and a spacious brick-paved rear patio, perfect for entertaining. Nestled on an expansive 0.26-acre lot, this home offers luxurious living.
Inside, you’ll find volume ceilings, 6-foot upgraded doors, quartz countertops, and 42-inch upgraded cabinets. The top-of-the-line appliances add to the home’s allure. Constructed in 2020, this single-family home offers 5 bedrooms, 4 bathrooms, and a generous 3,272 square feet of living space. Crafted with top-notch construction, the exterior features concrete block and stucco, complemented by a sleek hip roof design.
Beyond the home, immerse yourself in the vibrant ambiance of downtown Deland, where charming boutiques and eclectic dining options await. Nature enthusiasts will appreciate the proximity to Blue Spring State Park and the serene St. Johns River. Nowell Loop transcends mere housing—it epitomizes the essence of HOME. Don’t miss this opportunity to make it yours!" The solar is leased and is transferable and ALL MAINTANCE and REPAIRS are covered under the lease. NO POWER BILL.
Location
State FL
County Volusia
Community Huntington Downs
Zoning RES
Interior
Interior Features Built-in Features, Ceiling Fans(s), Kitchen/Family Room Combo, Living Room/Dining Room Combo, Open Floorplan, Other, Primary Bedroom Main Floor, Split Bedroom, Stone Counters, Vaulted Ceiling(s), Walk-In Closet(s), Window Treatments
Heating Central, Electric
Cooling Central Air
Flooring Ceramic Tile
Fireplace false
Appliance Built-In Oven, Dishwasher, Microwave, Range, Refrigerator
Laundry Laundry Room
Exterior
Exterior Feature Garden, Irrigation System, Rain Gutters, Sliding Doors, Sprinkler Metered, Storage
Garage Spaces 3.0
Fence Other
Pool In Ground, Screen Enclosure
Utilities Available Cable Available, Electricity Available, Electricity Connected, Natural Gas Available, Natural Gas Connected, Sewer Available, Sewer Connected, Solar, Street Lights, Underground Utilities, Water Available, Water Connected
View Pool
Roof Type Shingle
Porch Screened
Attached Garage true
Garage true
Private Pool Yes
Building
Lot Description City Limits, Sidewalk, Paved
Story 1
Entry Level One
Foundation Slab
Lot Size Range 1/4 to less than 1/2
Sewer Public Sewer
Water Public
Architectural Style Contemporary, Ranch
Structure Type Block,Concrete,Stucco
New Construction false
Construction Status Kick Out Clause
Schools
Elementary Schools Freedom Elem
Middle Schools Deland Middle
High Schools Deland High
Others
Pets Allowed Yes
Senior Community No
Ownership Fee Simple
Monthly Total Fees $70
Acceptable Financing Cash, Conventional, FHA, VA Loan
Membership Fee Required Required
Listing Terms Cash, Conventional, FHA, VA Loan
Special Listing Condition None
Read Less Info
Want to know what your home might be worth? Contact us for a FREE valuation!

Our team is ready to help you sell your home for the highest possible price ASAP

© 2024 My Florida Regional MLS DBA Stellar MLS. All Rights Reserved.
Bought with KW REALTY ATLANTIC PARTNERS ST AUGUSTINE
GET MORE INFORMATION





