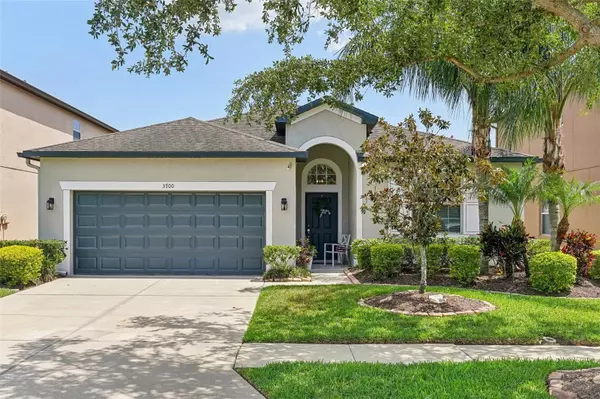For more information regarding the value of a property, please contact us for a free consultation.
Key Details
Sold Price $354,000
Property Type Single Family Home
Sub Type Single Family Residence
Listing Status Sold
Purchase Type For Sale
Square Footage 1,677 sqft
Price per Sqft $211
Subdivision Concord Station Phase 1 Unit G
MLS Listing ID T3529739
Sold Date 10/03/24
Bedrooms 3
Full Baths 2
HOA Fees $16/ann
HOA Y/N Yes
Originating Board Stellar MLS
Year Built 2011
Annual Tax Amount $5,346
Lot Size 5,227 Sqft
Acres 0.12
Lot Dimensions 50x110
Property Description
Prepare to be impressed by this stunning home! From the moment you step through the front door, you'll be captivated by its modern elegance and thoughtful upgrades. The open floor plan creates a welcoming atmosphere, while the expansive eat-in kitchen features bright white cabinetry, gleaming granite countertops, a convenient breakfast bar, and stainless steel appliances.
The luxurious master suite offers a spa-like retreat with a soaking tub, separate shower, enclosed water closet, and dual sinks. A spacious walk-in closet completes the experience. The guest bathroom, thoughtfully designed with an additional door to the screened lanai, ensures convenience and privacy for visitors.
Enjoy the convenience of an interior laundry room with ample storage cabinetry. The fully fenced yard provides a secure space for outdoor activities whether for your pet or fun gatherings.
As a resident, you'll have exclusive access to the Concord Station Recreation Center, where you can take advantage of the Olympic-sized pool, state-of-the-art fitness center, billiards and card rooms, basketball and tennis courts, a theatre room, and a fenced playground. The center also offers a variety of planned activities for all ages, ensuring there's always something to enjoy. Additionally, the home is within walking distance to schools and a quick drive to grocery stores, restaurants and shopping.
Location
State FL
County Pasco
Community Concord Station Phase 1 Unit G
Zoning MPUD
Rooms
Other Rooms Attic, Breakfast Room Separate, Formal Dining Room Separate, Inside Utility
Interior
Interior Features Eat-in Kitchen, Open Floorplan, Solid Wood Cabinets, Split Bedroom, Stone Counters, Walk-In Closet(s)
Heating Central, Electric, Heat Pump
Cooling Central Air
Flooring Carpet, Ceramic Tile
Fireplace false
Appliance Dishwasher, Disposal, Electric Water Heater, Microwave, Range, Refrigerator
Laundry Inside
Exterior
Exterior Feature Irrigation System, Lighting, Rain Gutters
Parking Features Driveway, Garage Door Opener
Garage Spaces 2.0
Community Features Deed Restrictions, Fitness Center, Park, Playground, Pool, Tennis Courts
Utilities Available Cable Available, Electricity Connected, Public, Sprinkler Meter, Street Lights, Underground Utilities
Amenities Available Fitness Center, Park, Playground, Tennis Court(s)
Roof Type Shingle
Porch Covered, Patio, Porch
Attached Garage true
Garage true
Private Pool No
Building
Lot Description In County, Level, Sidewalk, Paved
Entry Level One
Foundation Slab
Lot Size Range 0 to less than 1/4
Sewer Public Sewer
Water Public
Architectural Style Florida
Structure Type Block,Stucco
New Construction false
Schools
Elementary Schools Oakstead Elementary-Po
Middle Schools Charles S. Rushe Middle-Po
High Schools Sunlake High School-Po
Others
Pets Allowed Yes
Senior Community No
Ownership Fee Simple
Monthly Total Fees $16
Acceptable Financing Cash, Conventional, FHA, VA Loan
Membership Fee Required Required
Listing Terms Cash, Conventional, FHA, VA Loan
Special Listing Condition None
Read Less Info
Want to know what your home might be worth? Contact us for a FREE valuation!

Our team is ready to help you sell your home for the highest possible price ASAP

© 2025 My Florida Regional MLS DBA Stellar MLS. All Rights Reserved.
Bought with TRINITY REALTY




