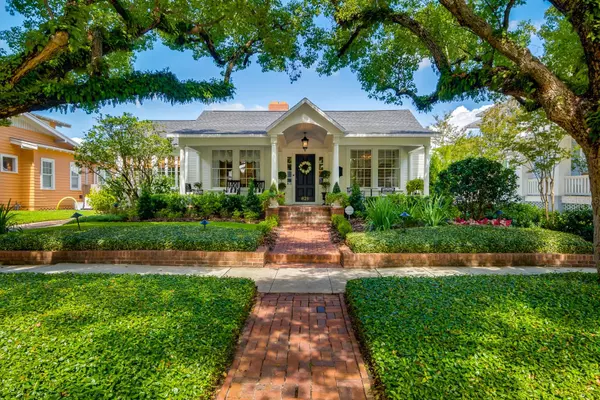For more information regarding the value of a property, please contact us for a free consultation.
Key Details
Sold Price $2,000,000
Property Type Single Family Home
Sub Type Single Family Residence
Listing Status Sold
Purchase Type For Sale
Square Footage 2,726 sqft
Price per Sqft $733
Subdivision West Hyde Park
MLS Listing ID T3533925
Sold Date 10/23/24
Bedrooms 4
Full Baths 4
Construction Status Inspections
HOA Y/N No
Originating Board Stellar MLS
Year Built 1921
Annual Tax Amount $22,569
Lot Size 7,840 Sqft
Acres 0.18
Lot Dimensions 60x128
Property Description
Charming 1920's Hyde Park Bungalow on premier street in Historic District just a short walk to chic Hyde Park Village and Bayshore's Waterfront Parkway. Relax and unwind on the newly built front porch, plus entire new roof 2023. The original wood floors and cozy fireplace catches your eye as you enter the living room. The adjacent Florida room is surrounded by windows for abundant natural light to read and play games. The spacious formal dining room will host many a dinner parties for years to come. Enjoy preparing meals in the nicely appointed kitchen featuring a Wolf gas range and Bosch appliances. The adjoining family room has vaulted ceilings and French doors leading outdoors. The Primary bedroom is a wonderful retreat with ensuite bathroom and walk-in closet. Guests will love the ambiance of the additional bedrooms. New inside laundry Sept 2024. Step outback to the lovely brick-paved patio and swimming pool with hot tub. The landscaping is nice mix of tropical meets English garden. The main house is 3Br/3BA w/2,240sf. The detached guest cottage is a 1BR/1BA w/486sf and features a newly added bedroom and bathroom, with a nice living space and kitchenette. Plenty of storage on the ground level. The extended driveway offers ample parking complete with an EV charger. High and Dry...no flood zone. ***3D Immersive Virtual Tour: https://my.matterport.com/show/?m=Ttnox6oh6CJ&brand=0
Location
State FL
County Hillsborough
Community West Hyde Park
Zoning RS-60
Rooms
Other Rooms Attic, Family Room, Formal Dining Room Separate, Formal Living Room Separate, Garage Apartment
Interior
Interior Features Ceiling Fans(s), Crown Molding, Eat-in Kitchen, Kitchen/Family Room Combo, Primary Bedroom Main Floor, Solid Wood Cabinets, Split Bedroom, Stone Counters, Vaulted Ceiling(s), Window Treatments
Heating Central
Cooling Central Air
Flooring Wood
Fireplaces Type Living Room
Furnishings Unfurnished
Fireplace true
Appliance Convection Oven, Dishwasher, Disposal, Dryer, Electric Water Heater, Microwave, Range, Range Hood, Refrigerator, Washer
Laundry Inside, Laundry Closet
Exterior
Exterior Feature French Doors, Irrigation System, Sidewalk
Parking Features Driveway, Electric Vehicle Charging Station(s), Off Street, On Street
Fence Fenced, Wood
Pool Auto Cleaner, Gunite, In Ground, Salt Water
Community Features Park, Playground, Sidewalks
Utilities Available Electricity Connected, Natural Gas Connected, Public, Water Connected
Roof Type Shingle
Porch Covered, Front Porch
Garage false
Private Pool Yes
Building
Lot Description Historic District, City Limits, Sidewalk
Story 1
Entry Level One
Foundation Crawlspace
Lot Size Range 0 to less than 1/4
Sewer Public Sewer
Water Public
Architectural Style Bungalow
Structure Type Vinyl Siding,Wood Frame,Wood Siding
New Construction false
Construction Status Inspections
Schools
Elementary Schools Gorrie-Hb
Middle Schools Wilson-Hb
High Schools Plant-Hb
Others
Pets Allowed Yes
Senior Community No
Ownership Fee Simple
Acceptable Financing Cash, Conventional
Listing Terms Cash, Conventional
Special Listing Condition None
Read Less Info
Want to know what your home might be worth? Contact us for a FREE valuation!

Our team is ready to help you sell your home for the highest possible price ASAP

© 2025 My Florida Regional MLS DBA Stellar MLS. All Rights Reserved.
Bought with SMITH & ASSOCIATES REAL ESTATE


