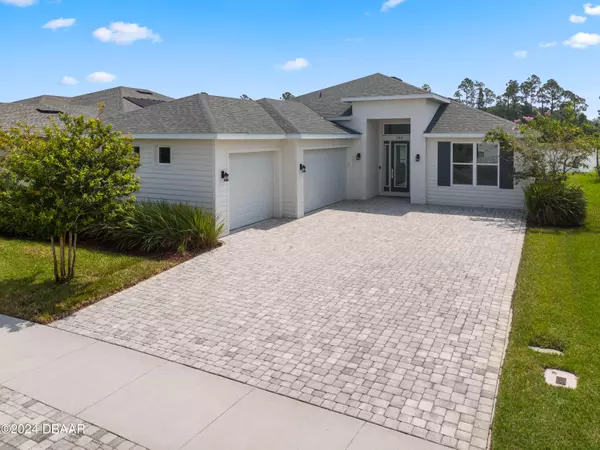For more information regarding the value of a property, please contact us for a free consultation.
Key Details
Sold Price $650,000
Property Type Single Family Home
Sub Type Single Family Residence
Listing Status Sold
Purchase Type For Sale
Square Footage 2,068 sqft
Price per Sqft $314
Subdivision Venetian Bay
MLS Listing ID 1202598
Sold Date 12/02/24
Bedrooms 4
Full Baths 3
HOA Fees $800
Originating Board Daytona Beach Area Association of REALTORS®
Year Built 2021
Annual Tax Amount $5,916
Lot Size 8,712 Sqft
Lot Dimensions 0.2
Property Description
Located in the prestigious Venetian Bay, this custom-designed Johnson Group home offers a luxurious and serene lakeside lifestyle. The property boasts four spacious bedrooms, three elegant bathrooms, and a three-car garage, all beautifully situated on a breathtaking 22-acre lake. As you arrive, you'll be greeted by a grand pavered driveway, framed by lush tropical landscaping that sets the tone for the rest of the home. Upon entering, the open floor plan reveals itself with 12x24'' porcelain tile flooring and soaring 12-foot ceilings in the main living and kitchen areas, adding to the sense of space and luxury. The living area seamlessly extends outdoors through 8-foot sliding glass doors, leading to an oversized screened-in lanai where you can relax and enjoy the stunning lake views.
The heart of this home is the large designer kitchen, which is a chef's dream. It features granite countertops with a full granite backsplash, 42-inch white wood cabinets equipped with pull-out drawers, and a built-in wall oven and microwave. The expansive island provides ample space for meal preparation and entertaining. The thoughtfully designed split bedroom floor plan includes two bedrooms sharing a bathroom, a fourth bedroom with a nearby bath, and a master suite that offers panoramic lake views. The master suite is a private retreat with his-and-hers walk-in closets and a luxurious master bath featuring dual vanities, a classic soaking tub, and an oversized walk-in shower with frameless glass doors. This home is perfect for enjoying the Florida lifestyle, whether you're sipping your morning coffee on the lanai or hosting a gathering with friends and family. Additional features include 8-foot high solid wood interior doors and custom closets in all bedrooms. Venetian Bay enhances the experience with its championship 18-hole golf course, a charming town center with restaurants and shopping, and a resort-style community pool available to homeowners for a fee. Conveniently located near beautiful beaches, this custom-designed masterpiece is truly one-of-a-kind. Don't miss the opportunity to make it your own, schedule a viewing today!
Location
State FL
County Volusia
Community Venetian Bay
Direction Airport rd, West on Portofino, South on Venetian Palms
Interior
Interior Features Breakfast Bar, His and Hers Closets, Kitchen Island, Open Floorplan, Pantry, Split Bedrooms, Walk-In Closet(s)
Heating Central, Electric
Cooling Central Air, Electric
Exterior
Parking Features Garage
Garage Spaces 3.0
Utilities Available Cable Available, Electricity Connected, Sewer Connected
Roof Type Shingle
Porch Porch, Screened
Total Parking Spaces 3
Garage Yes
Building
Foundation Slab
Water Public
Structure Type Block,Stucco
New Construction No
Others
Senior Community No
Tax ID 7317-05-00-4730
Acceptable Financing Cash, Conventional, FHA, VA Loan
Listing Terms Cash, Conventional, FHA, VA Loan
Read Less Info
Want to know what your home might be worth? Contact us for a FREE valuation!

Our team is ready to help you sell your home for the highest possible price ASAP




