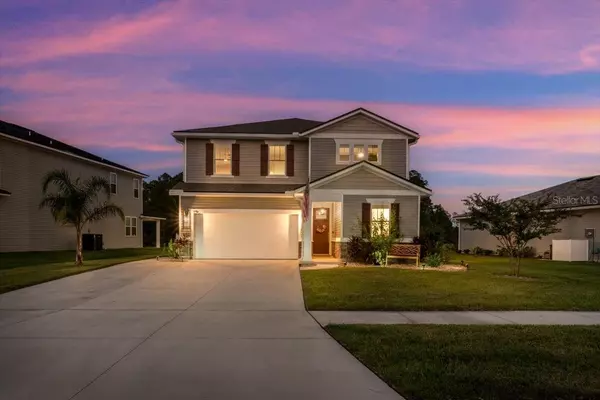For more information regarding the value of a property, please contact us for a free consultation.
Key Details
Sold Price $415,000
Property Type Single Family Home
Sub Type Single Family Residence
Listing Status Sold
Purchase Type For Sale
Square Footage 2,385 sqft
Price per Sqft $174
Subdivision Pine Rdg West
MLS Listing ID GC524491
Sold Date 12/06/24
Bedrooms 4
Full Baths 3
Construction Status Appraisal
HOA Fees $8/ann
HOA Y/N Yes
Originating Board Stellar MLS
Year Built 2022
Annual Tax Amount $8,077
Lot Size 10,454 Sqft
Acres 0.24
Property Description
Welcome to your new 4/3 home built in 2022 w/spacious loft. Open-concept layout offers modern design & functionality within the desirable Pine Ridge neighborhood. Kitchen features elegant lighting, granite countertops, subway tile backsplash, upgraded cabinetry & state-of-the-art smart-home appliances. Main floor bedroom, with an adjacent full bathroom, is perfect for guests or as a mother-in-law suite. Backyard overlooks a serene pond & protected preserve—ensuring privacy & peaceful retreat with no rear neighbors on this premium lot, just under a quarter acre! Open the quad sliding patio doors to view stunning sunrises from your covered patio, which includes an extended space & extra concrete pad—ideal for a shed or outdoor dining setup. The community's HOA is notably flexible, allowing RVs, jet-skis & boats in your own driveway! Plus, neighborhood is golf cart friendly. This home is move-in ready, w/everything in pristine condition. Qualifies for USDA loan ($0 down loan).
Recent upgrades include seamless gutters with downspouts installed in 2022, upgraded landscaping, expanded driveway, solar lights and water softener system, as well as added shelving throughout the home for storage needs. There are over $75,000 in upgrades on this home. Seller will even include a 2022 Jacuzzi Spa Tub that seats 5!
Spectacular amenities include resort-style swimming pool w/waterslide, fitness center, playground, ocean-themed splash pad & brand-new sports courts (basketball, tennis & pickleball). Home qualifies for USDA Financing, a ZERO down loan - great for first-time buyers! It is located close to shopping, restaurants and St. Vincent's Hospital with easy access to highway and a short commute to NAS Jax, VA Clinic and more! Zoned for top-rated Clay County Schools, this home has it all. Schedule a showing today and make it yours!
Check out the Features List and Pine Ridge Community Flyer!
Location
State FL
County Clay
Community Pine Rdg West
Zoning PUD
Interior
Interior Features Ceiling Fans(s), Living Room/Dining Room Combo, Open Floorplan, Smart Home, Thermostat, Walk-In Closet(s), Window Treatments
Heating Central, Electric, Zoned
Cooling Central Air, Zoned
Flooring Carpet, Tile
Fireplaces Type Electric, Insert, Living Room
Fireplace true
Appliance Dishwasher, Disposal, Dryer, Electric Water Heater, Microwave, Range, Refrigerator, Washer, Water Softener
Laundry Laundry Room
Exterior
Exterior Feature Garden, Irrigation System, Private Mailbox, Rain Gutters, Sliding Doors
Garage Spaces 2.0
Community Features Clubhouse, Fitness Center, Golf Carts OK, Irrigation-Reclaimed Water, Park, Playground, Pool, Sidewalks, Tennis Courts, Wheelchair Access
Utilities Available BB/HS Internet Available, Cable Connected, Electricity Connected, Sewer Connected, Sprinkler Recycled, Water Connected
Amenities Available Basketball Court, Clubhouse, Fitness Center, Gated, Park, Pickleball Court(s), Playground, Pool, Tennis Court(s), Trail(s), Wheelchair Access
Waterfront Description Pond
View Y/N 1
Roof Type Shingle
Attached Garage true
Garage true
Private Pool No
Building
Entry Level Two
Foundation Slab
Lot Size Range 0 to less than 1/4
Sewer Public Sewer
Water Public
Structure Type Stone,Vinyl Siding
New Construction false
Construction Status Appraisal
Schools
Elementary Schools Tynes Elementary School-Cl
Middle Schools Wilkinson Junior High School-Cl
High Schools Ridgeview High School-Cl
Others
Pets Allowed Cats OK, Dogs OK, Yes
Senior Community No
Ownership Fee Simple
Monthly Total Fees $8
Acceptable Financing Assumable, Cash, Conventional, FHA, USDA Loan, VA Loan
Membership Fee Required Required
Listing Terms Assumable, Cash, Conventional, FHA, USDA Loan, VA Loan
Special Listing Condition None
Read Less Info
Want to know what your home might be worth? Contact us for a FREE valuation!

Our team is ready to help you sell your home for the highest possible price ASAP

© 2024 My Florida Regional MLS DBA Stellar MLS. All Rights Reserved.
Bought with STELLAR NON-MEMBER OFFICE




