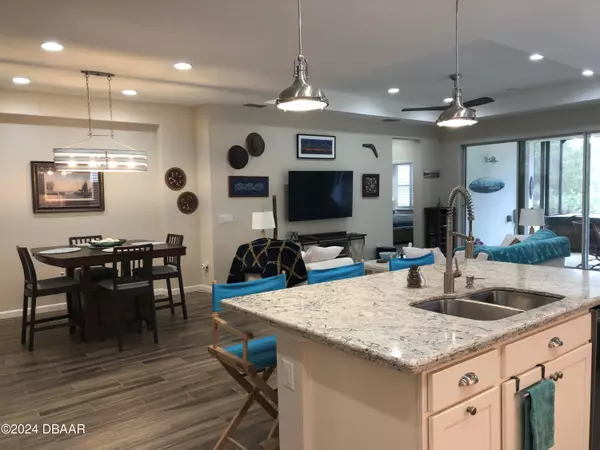For more information regarding the value of a property, please contact us for a free consultation.
Key Details
Sold Price $590,000
Property Type Single Family Home
Sub Type Single Family Residence
Listing Status Sold
Purchase Type For Sale
Square Footage 2,080 sqft
Price per Sqft $283
Subdivision Latitude
MLS Listing ID 1205717
Sold Date 12/17/24
Style Ranch
Bedrooms 2
Full Baths 2
Half Baths 1
HOA Fees $315
Originating Board Daytona Beach Area Association of REALTORS®
Year Built 2019
Annual Tax Amount $10,825
Lot Size 9,016 Sqft
Lot Dimensions 0.21
Property Description
Popular BREEZE model home, 2 Bedroom, 2.5 Bath, Single Family Home located in Phase 1 in a cul de sac. Easy access to Town Square & all the action . This furnished home has an open concept living area with beautiful kitchen, dining & nook with triple slider leading to a peaceful lanai area with powered privacy shade. Ceramic tile in common areas & upgraded carpet & padding. Plantation Shutters. Kitchen has Quartz countertops, pullouts, under cabinet lighting & upgraded appliances . This home has two ensuite bedrooms plus a large den/office with French doors. The primary suite has dual walk-in closets & an oversized master bathroom, walk-in shower & private water closet. There is a beautiful extended screened in lanai w/ hot tub overlooking a preserve. Two car garage with additional parking in the driveway. Portable generator included professionally wired to power kitchen & more. Weber natural gas grill connected to gas stub out is included . And So much more !
Location
State FL
County Volusia
Community Latitude
Direction LPGA to Tymber Creek, Left at Guard Gate, Left onto Latitude, R on Island Breeze, R on Coral Reef Way, Left onto Dockside, Home on Right
Interior
Interior Features Breakfast Nook, Ceiling Fan(s), Entrance Foyer, Kitchen Island, Primary Bathroom - Shower No Tub, Smart Home, Smart Thermostat, Split Bedrooms, Walk-In Closet(s)
Heating Central, Electric
Cooling Central Air, Electric
Exterior
Parking Features Attached, Garage
Garage Spaces 2.0
Utilities Available Cable Available, Electricity Connected, Natural Gas Connected, Sewer Connected, Water Connected
Amenities Available Barbecue, Clubhouse, Dog Park, Fitness Center, Gated, Jogging Path, Maintenance Grounds, Management - Full Time, Management- On Site, Park, Pickleball, Sauna, Security, Spa/Hot Tub, Tennis Court(s), Other
Roof Type Shingle
Porch Patio, Rear Porch, Screened
Total Parking Spaces 2
Garage Yes
Building
Lot Description Sprinklers In Front, Sprinklers In Rear
Foundation Slab
Water Public
Architectural Style Ranch
Structure Type Block,Concrete,Stucco
New Construction No
Others
Senior Community Yes
Tax ID 5208-05-00-3950
Acceptable Financing Cash, Conventional, VA Loan
Listing Terms Cash, Conventional, VA Loan
Read Less Info
Want to know what your home might be worth? Contact us for a FREE valuation!

Our team is ready to help you sell your home for the highest possible price ASAP




